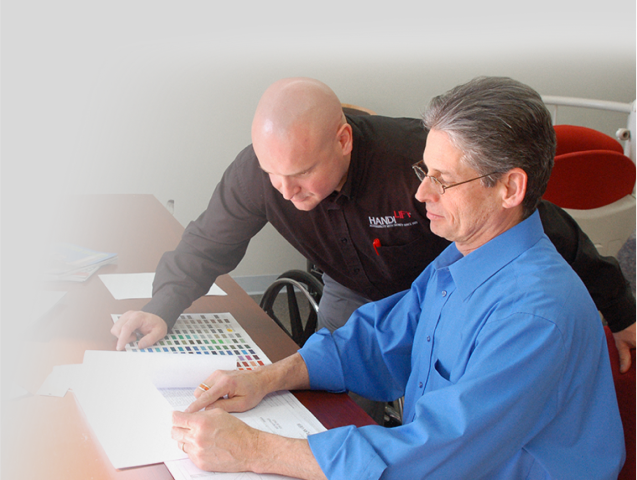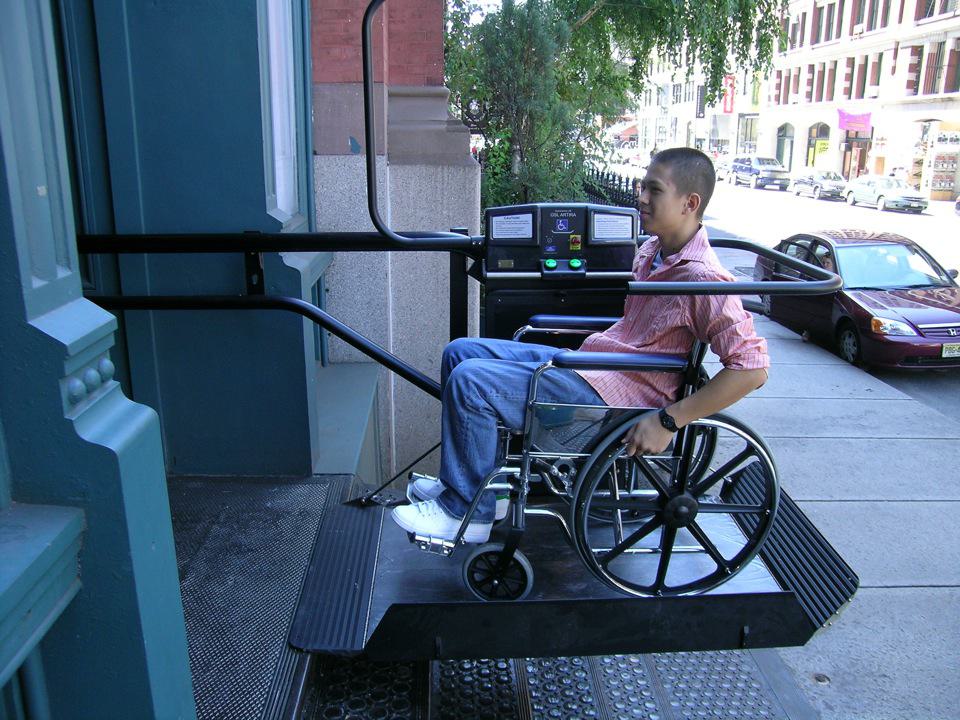Architectural Services
We can help you design the best possible accessibility solution for the end user: an installation that is code compliant, quiet, easy to use, reliable, provides a solid ride and looks good too!
Project Consultation
Handi-Lift offers architects a unique opportunity to collaborate on project consultations, ensuring that your designs meet the highest standards of accessibility and functionality. Our team of experts is available to conduct in-depth site assessments, identifying any potential challenges or requirements specific to your project.

Customization and Design
Every architectural project is unique, and at Handi-Lift, we understand the importance of aligning our solutions with your design intent. We specialize in customizing lifts and elevators to fit the specific needs of your project, ensuring that our products not only comply with all accessibility standards but also enhance the overall aesthetic of your design. After a consultation you’ll get:

CAD Blocks
You’re in the zone, we get it. You’ve done this before and you need to get a CAD block and get on with your drawing. If you’re in New York or New Jersey, we’ve got you. Download the right CAD block for your preliminary design and call us later:

Mutual Value in Collaboration
Partnering with Handi-Lift offers architects and our company significant, mutually beneficial value. For architects, this collaboration provides access to detailed technical information and an array of design resources, enabling informed decision-making at every stage of the project. Our customizable solutions can be tailored to fit the specific needs of any design, ensuring that your projects not only comply with all relevant accessibility regulations but also stand out for their enhanced value and usability.
For Handi-Lift, these partnerships are key to our growth and success. By working closely with architects, we gain the opportunity to participate in more projects and installations, showcasing our commitment to innovation and collaboration. This relationship also boosts our brand visibility and strengthens our reputation within the architectural community, solidifying Handi-Lift as a trusted partner in creating accessible and aesthetically compelling spaces. Together, we build projects that are not only functional but also truly exceptional.
Benefits of Collaboration
AIA-Certified Training Available
Expand your team’s expertise and stay ahead in the industry by participating in our AIA Lunch and Learn program, where you can earn valuable AIA/CES Learning Units and HSW credits.
Our dedicated sales engineers will come directly to your office to deliver a comprehensive and engaging course tailored to your team’s needs. Not only will your team gain essential knowledge and insights, but they’ll also enjoy a delicious lunch provided by us, making the learning experience both enjoyable and convenient.

Frequently Asked Questions
From product details to service support, explore answers to our most frequently asked questions.
We deliver accessibility with dignity through comprehensive solutions, not just wheelchair lifts, for both commercial and residential needs.