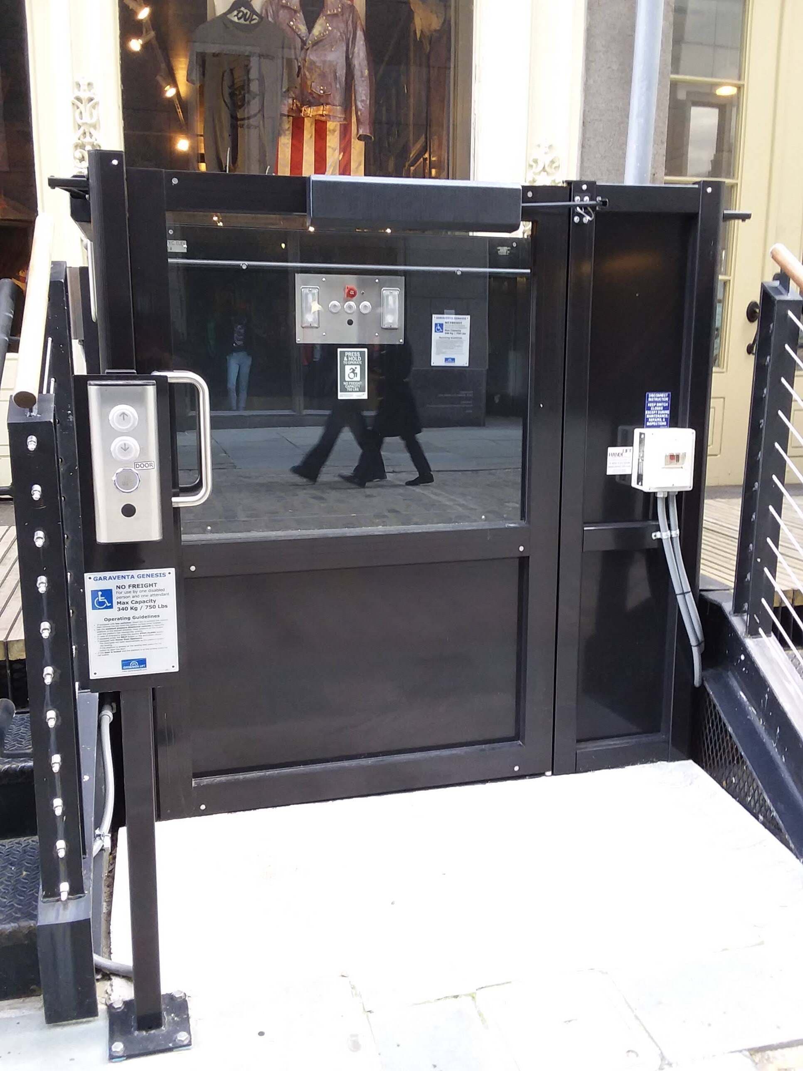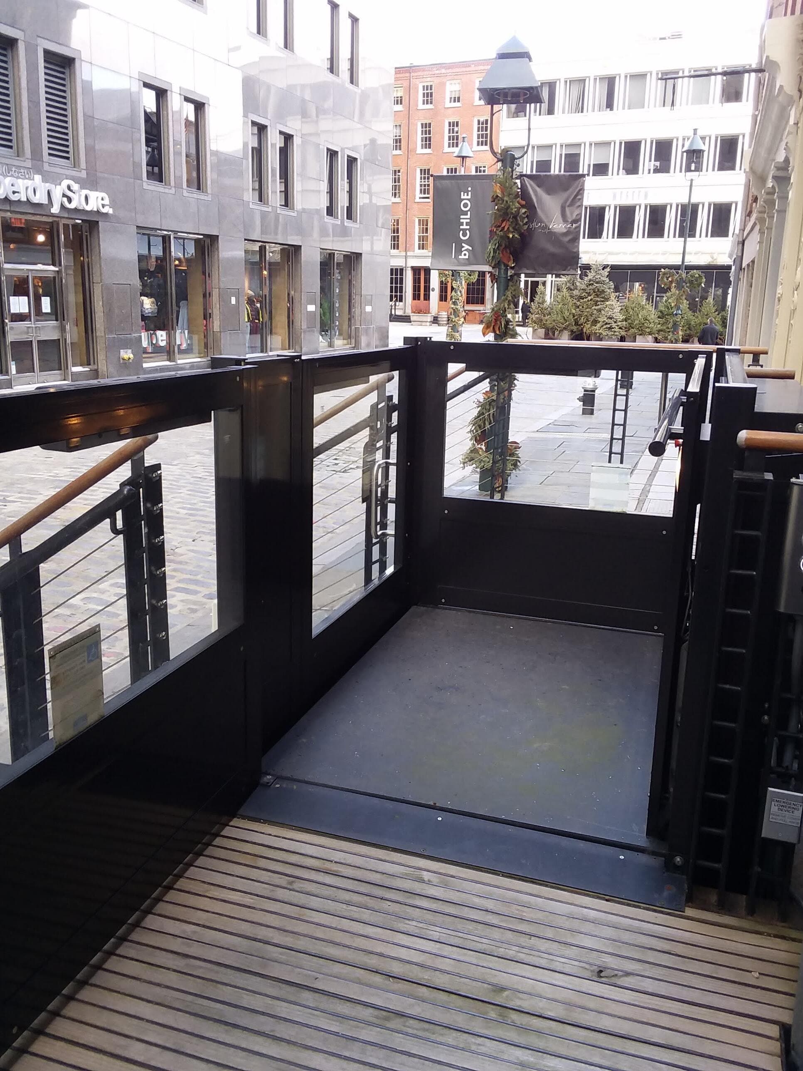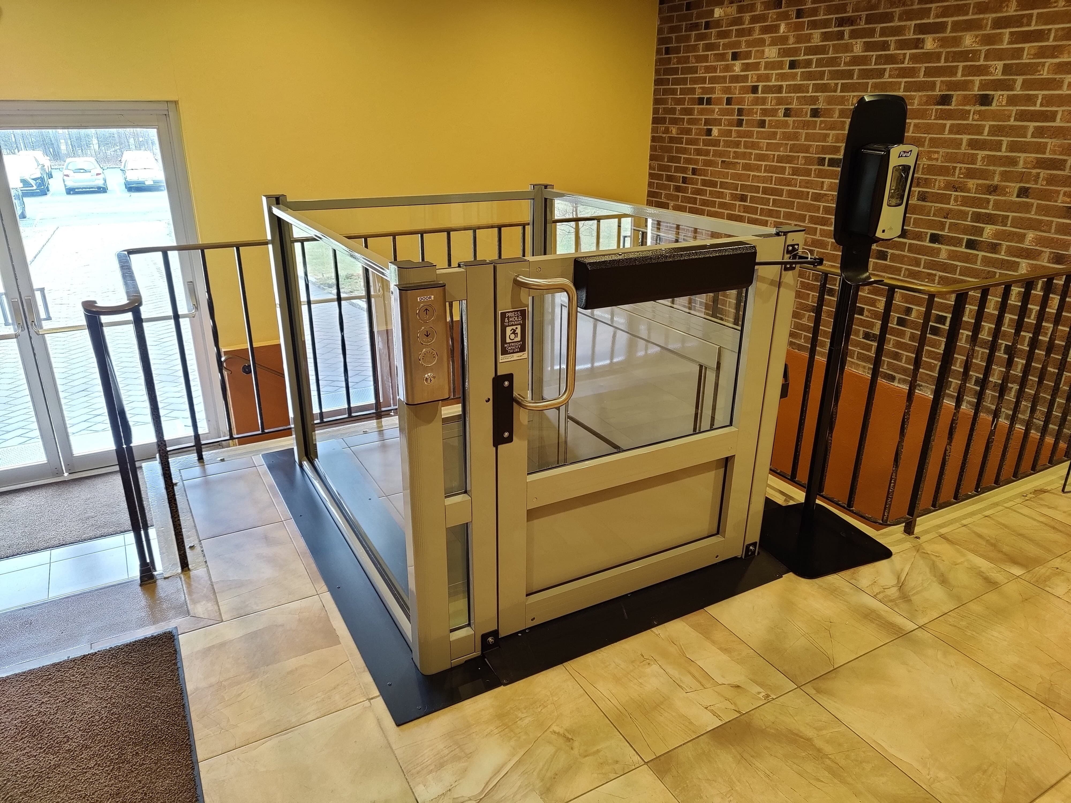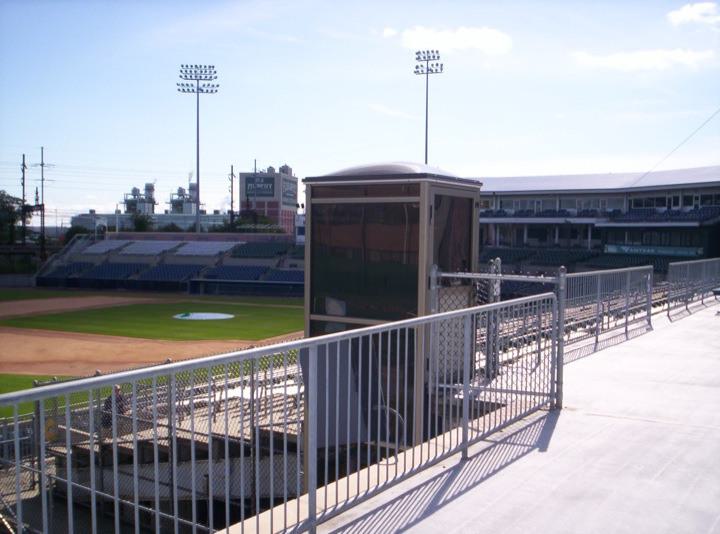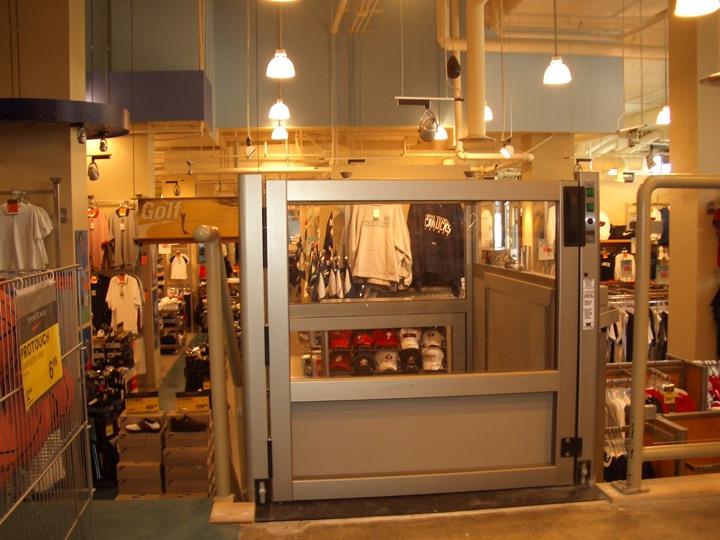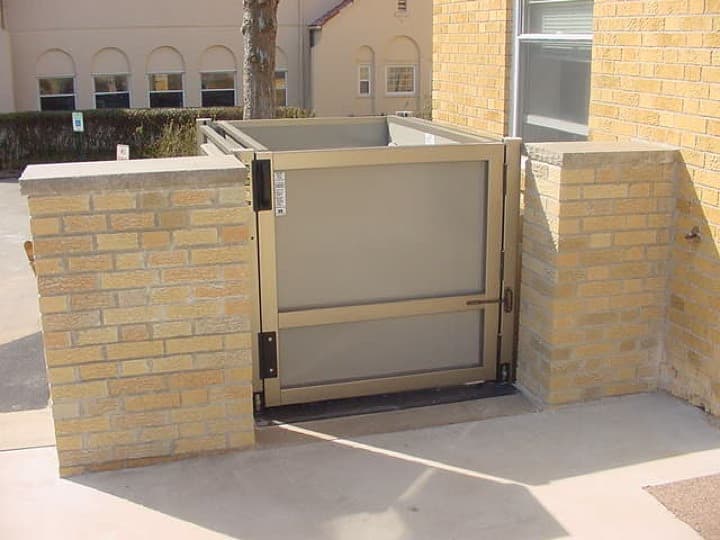Standard Enclosure Vertical Platform Lifts
The Factory Enclosed Vertical Platform Lift needs little construction for installation. This makes it easy to coordinate with other trades. The standard enclosure package meets all code requirements. These models are often used as outdoor wheelchair lifts, with plexiglass extended to a full height door and a dome on top to keep the heavy weather off the unit and the user. Since they are especially easy and quick to install in existing buildings, they are often chosen for residential applications.
Features
Power Door Operators
All entrances require a power door operators, except the two stop straight through platform configuration. In most cases we can provide an integrated 24 volt power operator so that no additional work is required by other trades.
Exterior Domed Roof
The enclosure can extend to 6'8" above the upper landing with a dome or sloped roof. A ventilation system is required by the code. We recommend adding a roof extension or awning to the building to protect the lift and user from the elements.
Communication
Communication systems are important in outdoor or remote lifts. Options include a 'ring for assistance' button, intercom, alarm, or a standard princess phone with its own phone line. We recommend an ADA hands free phone in all cases.
Lighting
Area lighting is designed by others to properly illuminate the lift entrances and platform controls. An optional lighting fixture on a motion sensor inside the enclosure is also available.
Technical Specifications
-
Drive SystemsLeadscrew Drive System
- Driven by a single-phase 2 HP motor attached to a 1” ACME screw
- Powered by building mains power converted to 24 VDC (standard) standard)
- Platform travels between landings at 3 meters (10 ft.) per minute 10 ft.) per minute
 Hydraulic Drive System
Hydraulic Drive System- Driven by a single-phase 3 HP hydraulic motor
- Powered by continuous mains power with auxiliary power system (standard)
- Platform travels between landings at 5.2 meters (17 ft.) per minute

-
Platforms
According to the ASME A18.1 safety standard for platform size and capacity, we cannot exceed 18 square feet. Usability standards require a minimum of 36"x48".
To accomodate most wheelchairs and scooters, we need to use the largest possible platforms. We recommend a minimum of 36"x60" and in order to exit a platform on an adjacent side, the minimum should be 42"x60" clear.
Doors on the long side of platforms must be 42" clear (not a 42" door panel but clear when open to 90 degrees).
-
Controls
The standard platform controls for the Genesis Vertical Lift consist of an easy to use constant pressure rocker style switch and an audible illuminated emergency stop/alarm switch.These controls can be equipped with an optional key switch which may be required in your local jurisdiction.
Optional push button controls are equipped with two courtesy lights that activate when the passenger enters the lift and during operation. Note: these courtesy lights do not replace the requirement for proper lighting in the lift as required by the applicable safety codes. The push button type controls can also be equipped with an optional key switch.
Directional controls call the platform to the landing. The standard call stations can be mounted in the aluminum extrusion frame of the lift beside the upper and lower door/gate, and are equipped with a rocker style switch. If using power door operators call stations must be located remotly so the user is not hit by the door when calling the lift or activating the power door operator.
An illuminated and tactile constant pressure button style call station is available as an option. An optional key switch can be supplied and may be required in certain jurisdictions. If call stations are remote located they can be surface or flush mounted.
-
Appearance
The Genesis Enclosure is finished in a durable polyester powder paint coating that is electrostatically applied and baked at 210°C (410°F). The standard finish is Satin Grey for the steel panels and champagne anodized aluminum extrusions for the framework.
The steel panels and aluminum extrusions can be painted from the large selection of RAL colors (Custom RAL Color Chart (pdf)). Tiger Drylac also offers metalic and special finishes (charts provided on request).
The Genesis Enclosure can be supplied with 5mm (3/16") bronze tinted or clear Plexiglas panels or 6mm (1/4") laminated glass panels (by others).
We also offer custom color matching and graphic imaging and exotic finishes. Exotic finishes include brass and stainless effects created with special paint. Textured and speckled paint can be applied to the panels and extrusions. The panels can also be supplied with wood finishes, Formica, architectural metals or any material not exceeding 1/2" in thickness.
When located outdoors, the Genesis is specially prepared to ensure durability and reliable performance. Included in the outdoor package are hot dipped galvanized base, plated platform, plated mezzanine brackets, sealed electrical box, rubber boots on switches and stainless steel fasteners.
Need a custom solution? We're here to help, contact us with your questions, anytime.
Frequently Asked Questions
From product details to service support, explore answers to our most frequently asked questions.
We deliver accessibility with dignity through comprehensive solutions, not just wheelchair lifts, for both commercial and residential needs.
