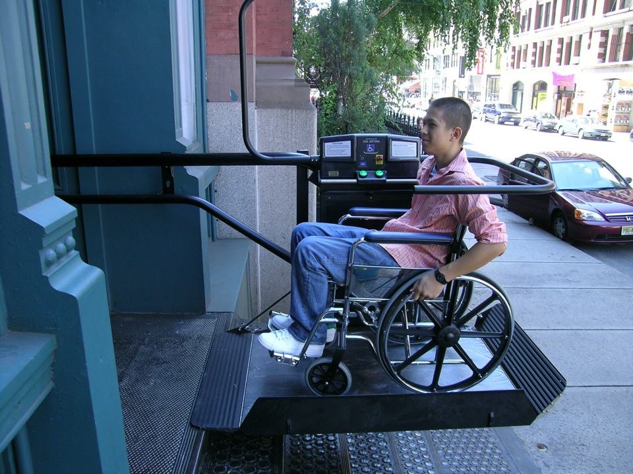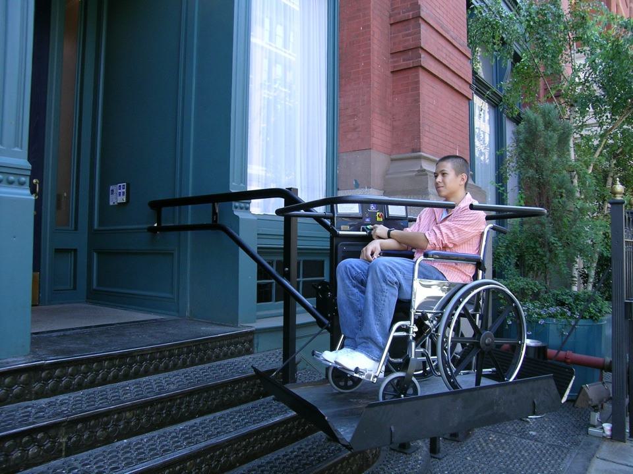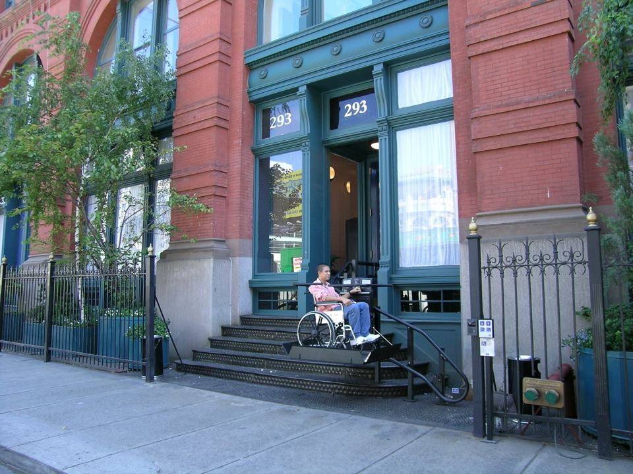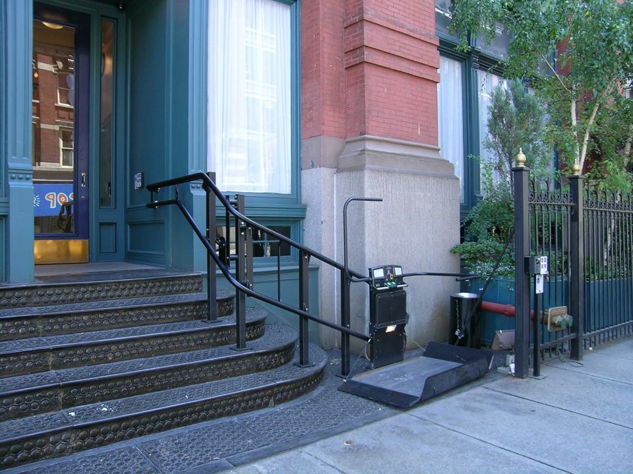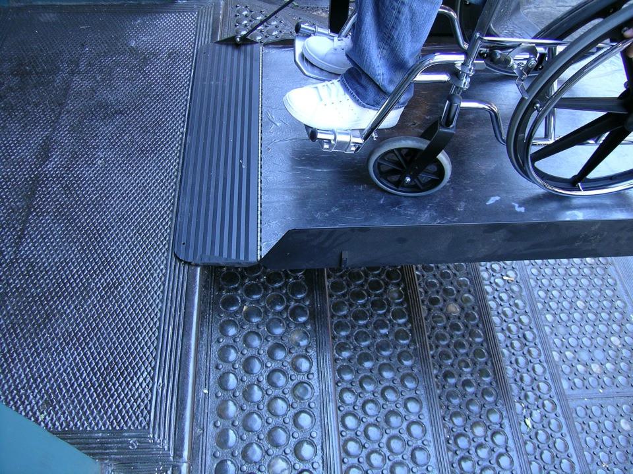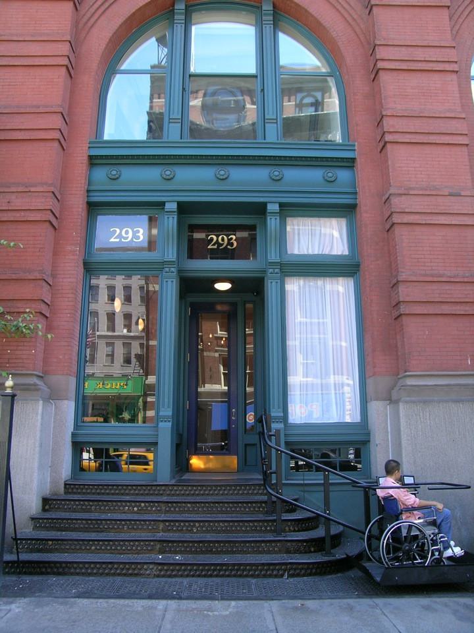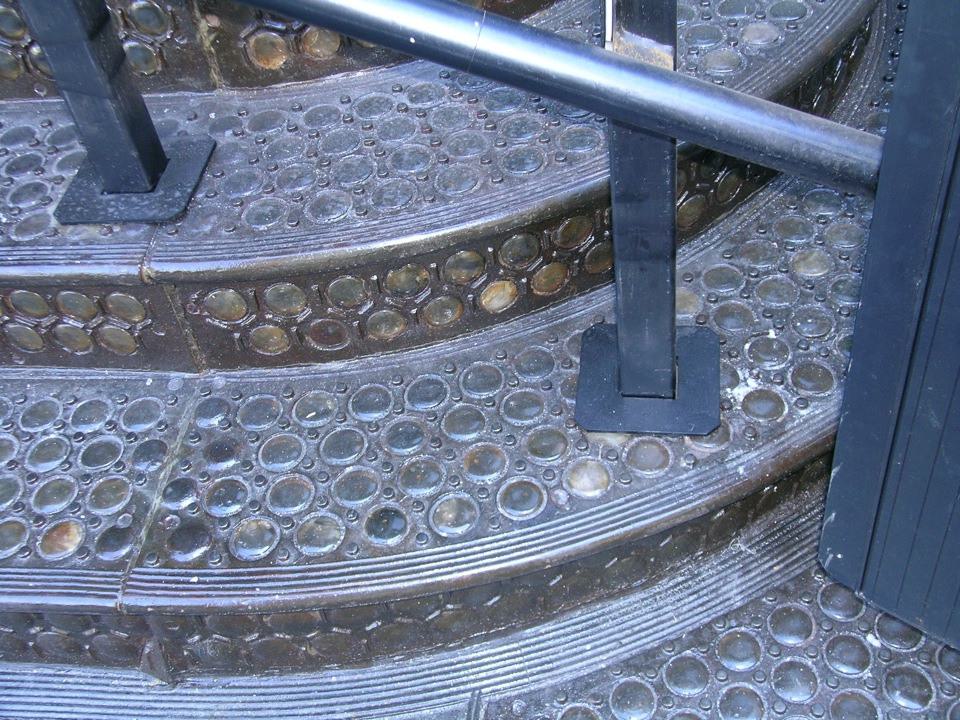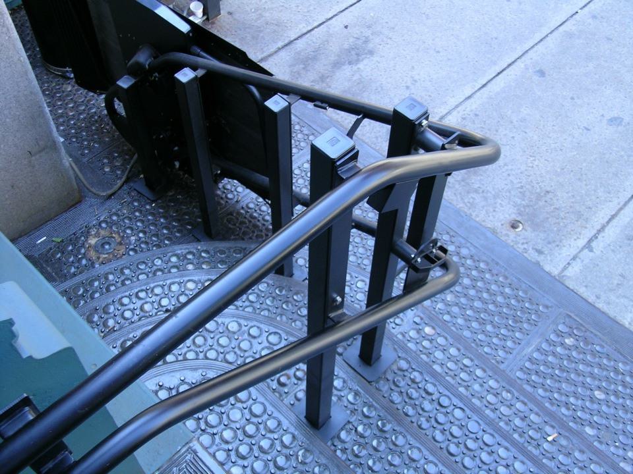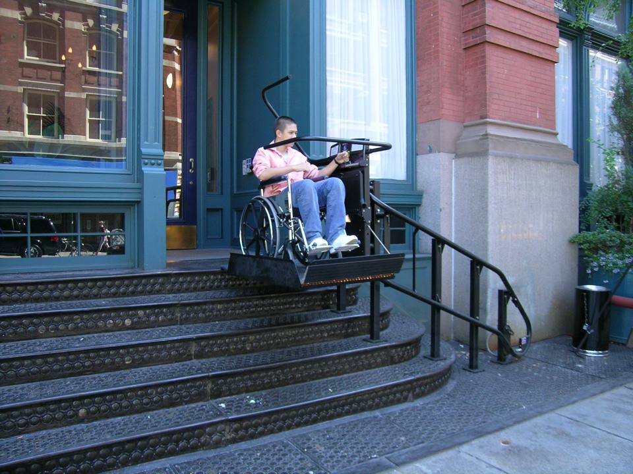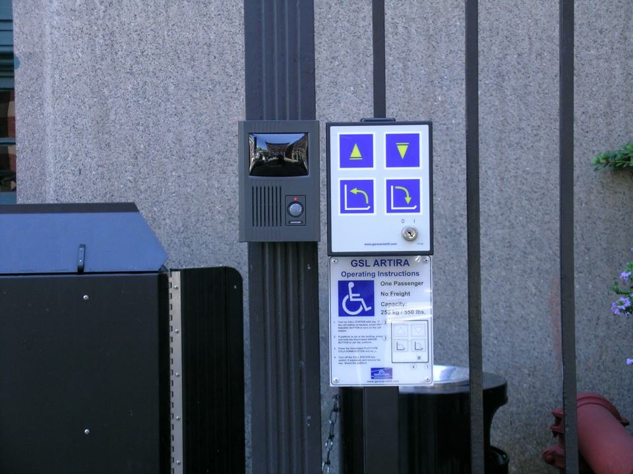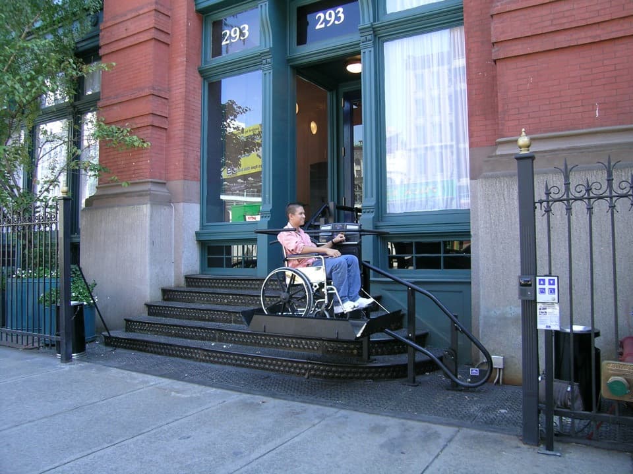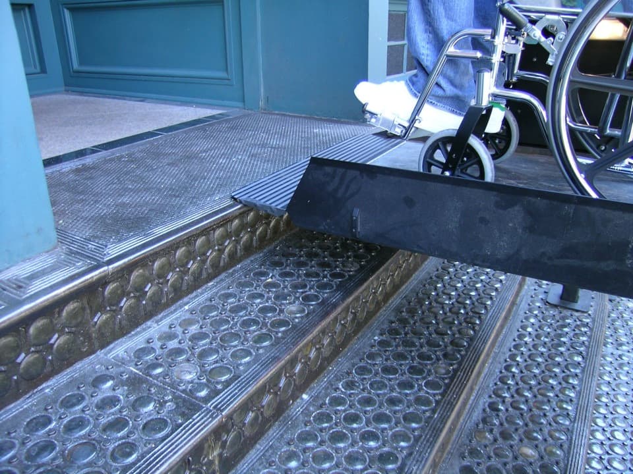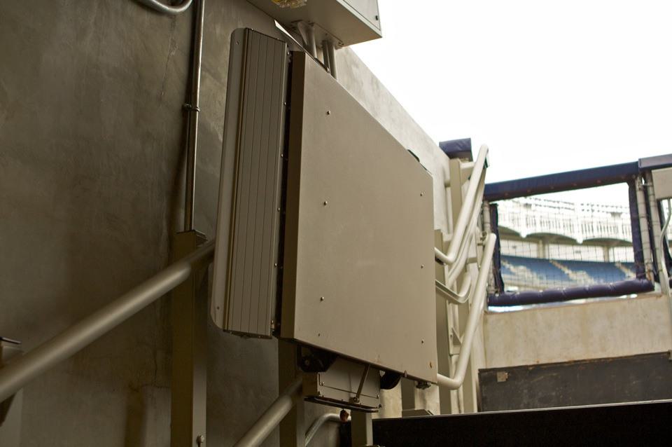The Puck Building
Handi-Lift installed a custom platform lift at the historic Puck Building in Lower Manhattan, overcoming landmark restrictions and architectural challenges to enhance accessibility for its ballrooms, offices, and NYU classrooms.
Unlock exclusive access to comprehensive solutions library and get access to the over 300+ projects
Overview
The Puck Building, a 19th-century landmark in Lower Manhattan, New York, serves as a historic hub housing ballrooms, offices, and NYU classrooms. When Handi-Lift, Inc. was hired to install a platform lift, the project required innovative solutions to navigate the challenges presented by the building’s landmark status and unique architecture.
Challenge
The project involved several challenges specific to the Puck Building’s designation and design:
Landmark Restrictions: Standard outdoor lift controls were not permissible under Landmarks Commission regulations.
Unique Flooring: The stairs and sidewalk where the lift was to be installed were made of cast iron and glass, raising concerns about supporting the heavy lift equipment.
Structural and Aesthetic Integration: The lift needed to blend seamlessly with the cast iron and glass staircase while meeting safety and accessibility requirements.
Design & Execution
Custom Control Placement: Handi-Lift devised a solution to relocate the lift controls inside the building, meeting the Landmarks Commission’s requirements.
Steel Support System: Collaborating with other trades, Handi-Lift identified optimal locations and installed a steel support system to ensure adequate structural integrity for the heavy equipment.
Custom Iron Work: The platform lift was installed with tailored ironwork designed to harmonize with the cast iron and glass staircase, maintaining the historic aesthetic of the building.
Results
The platform lift at the Puck Building was successfully installed, balancing functionality and historic preservation:
Regulatory Compliance: The project earned approvals from the Landmarks Commission, Department of Buildings, and Elevator Division.
Seamless Integration: The custom ironwork ensured the lift blended beautifully with the historic cast iron and glass staircase.
Improved Accessibility: The lift provided essential accessibility while preserving the landmark’s architectural integrity.
The project underscores Handi-Lift’s expertise in delivering accessibility solutions that respect the unique challenges of historic buildings.
Technical Specifications
-
Building and Entryway Design
- The Puck Building features cast-iron stairs leading from street level to entry doors, with a sidewalk made of cast-iron and glass bullseye panels doubling as the ceiling for the cellar below.
- Entryway constraints required the lift drive mechanism to be located inside the building to preserve pedestrian traffic flow and meet Landmarks Commission aesthetic requirements.
-
Lift System and Structure
- A Garaventa Artira inclined platform lift was selected for this project.
- The lift's support towers were mounted through the cast-iron staircase and anchored to a structural steel system beneath the sidewalk, designed to provide adequate support.
- The lift platform folds against the railing at the bottom of the stairs, minimizing its visual impact.
-
Custom Tube System
- Stainless steel tubes powder-coated black to match the existing staircase and railing.
- The tube system travels along the sidewalk rail, turns up the side of the stairs, and makes a 90-degree turn into the building wall to house the drive mechanism indoors.
- Escutcheon plates were installed and sealed with silicone where tubes pass through the sidewalk.
-
Drive and Mechanism
- VVVF motor-controlled gearbox with a drive cog located in the drive cabinet.
- The stainless-steel tubes house a haul cable with insulated balls that travel through the drive box, functioning as a chain on the sprocket-like drive cog.
- The cable system includes a safety feature with conical-shaped pieces to engage safety dogs in case of a broken cable.
-
Control System
- Microprocessor-based controls use an absolute encoder to count pulses for precise landing and slowdown points.
- Powered by 24VDC sent through the cable, with the tube acting as ground.
- Serial communications between the lift platform and control system are transmitted via the cable.
-
Lift Carriage Design
- Two sets of carriages mounted on a swivel with rollers and upthrust rollers prevent derailment.
- Capable of navigating helical bends, mid-stair landings, and 180-degree turns to park out of the way.
Location
295 Lafayette Street, New York, NY
