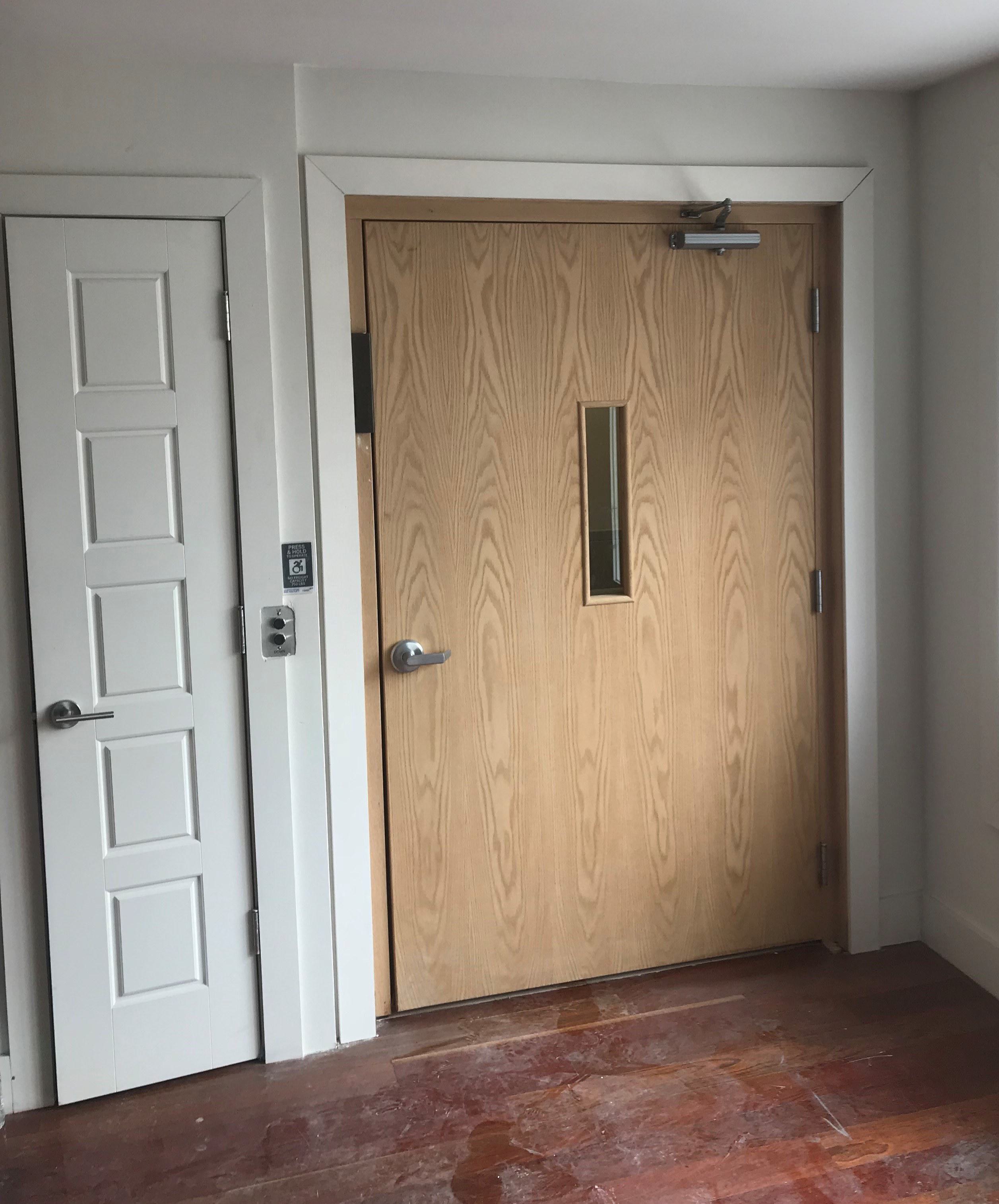Here is a beautiful home elevator with several custom finishes. The homeowner contacted Handi-Lift to provide this residential elevator, and our team worked with the General Contractor, Cassovia Consulting and Land Development, on the design, especially the detailed presentation of several different cab designs.
 |  |  |
This three stop home elevator features shaker style panels, custom stained, and a matching wrap around style gate, as well as custom hardware. The platform has same side entry and exit, and the landing doors, which match the other doors and trim in the house, meet elevator code requirements. A hydraulic drive system was used and the machine “room” was placed in a special compartment adjacent to the elevator shaft elevated approximately 36” above the floor height.





