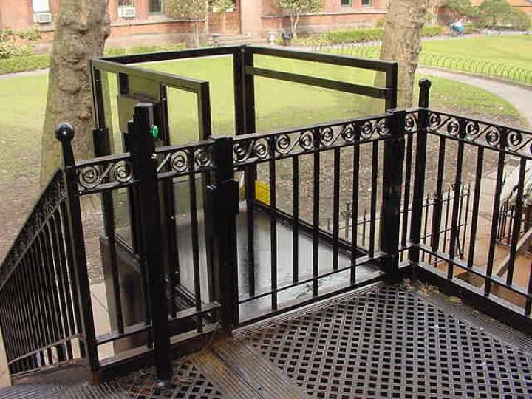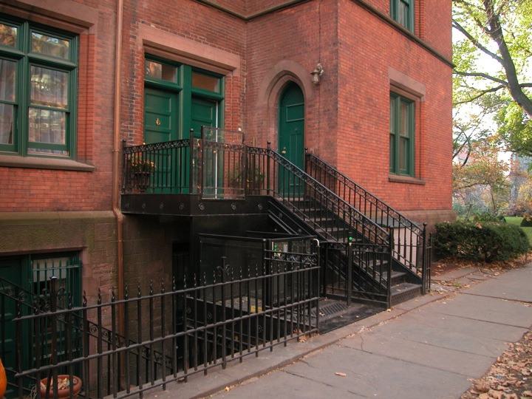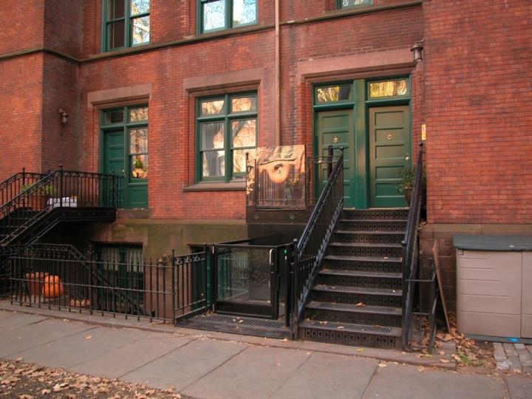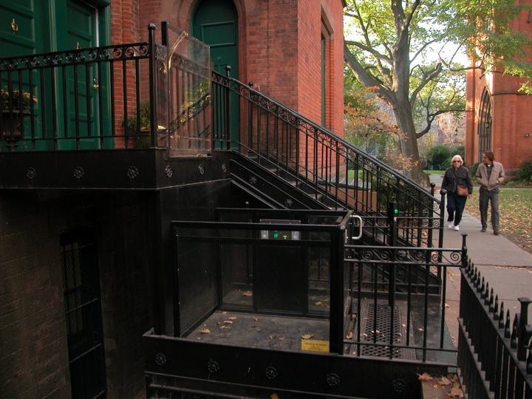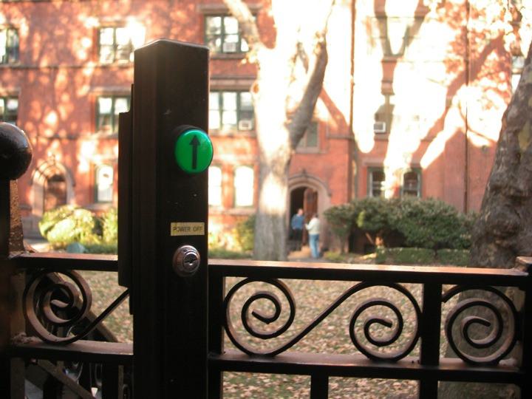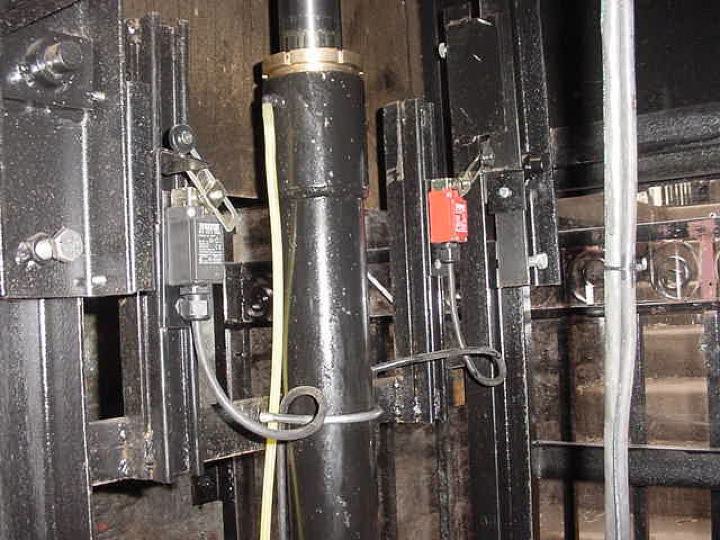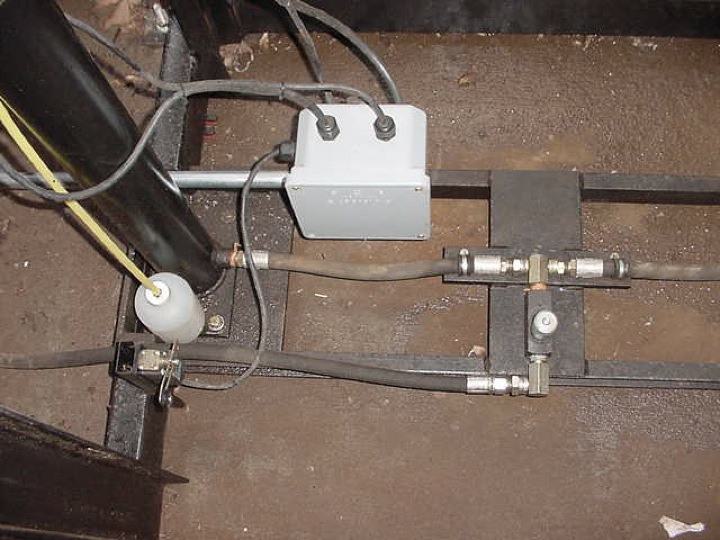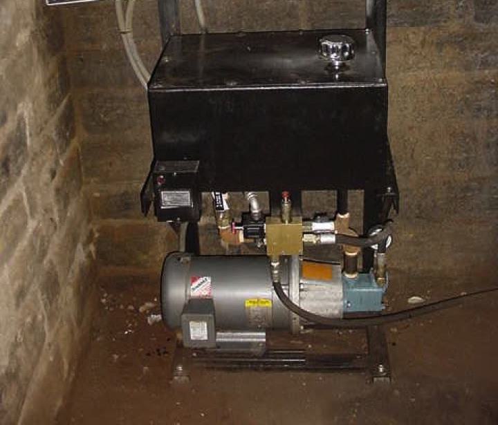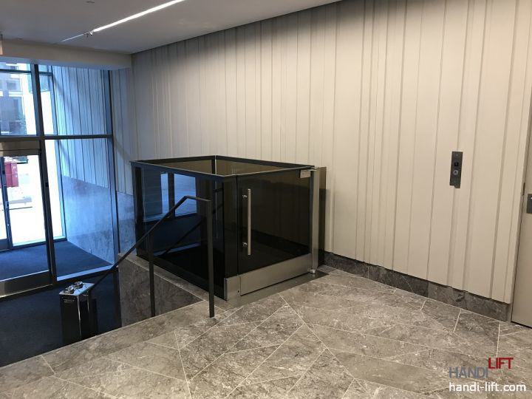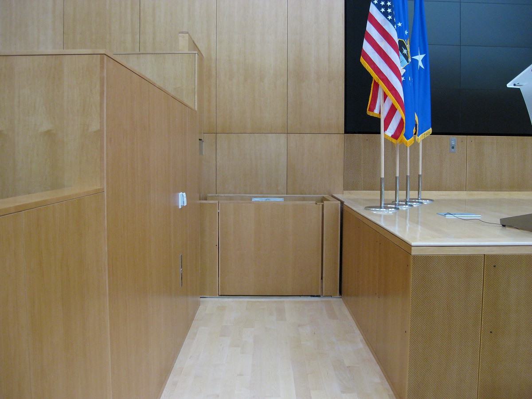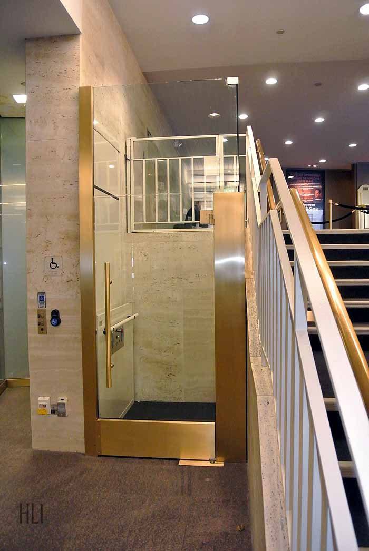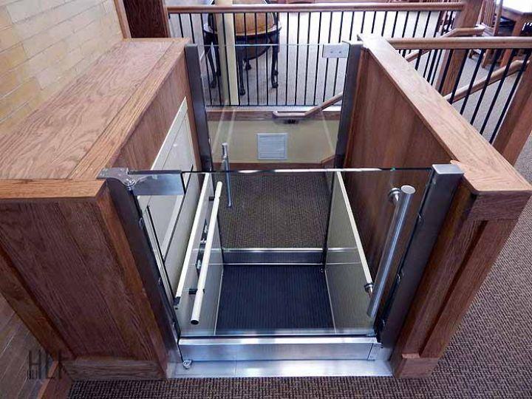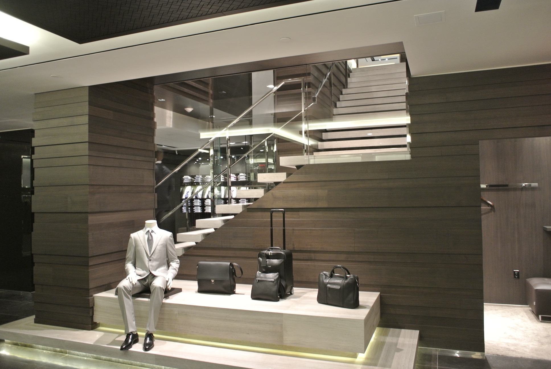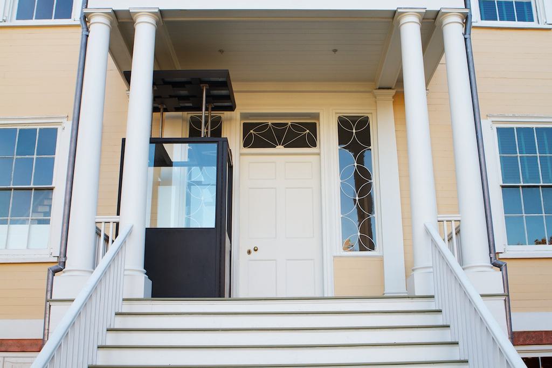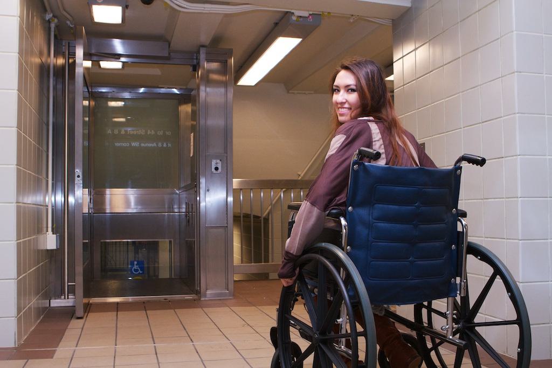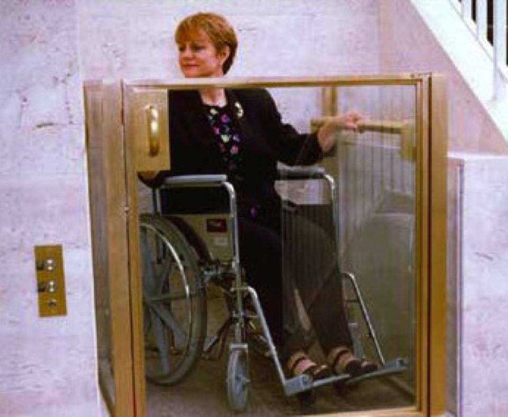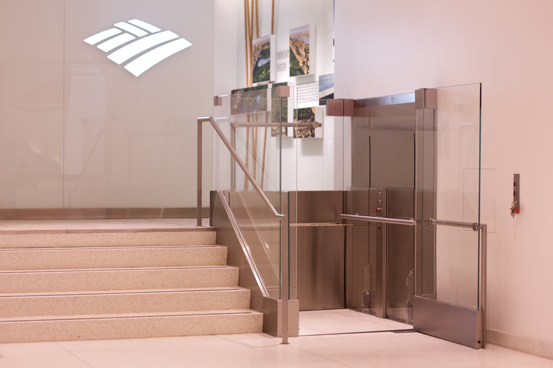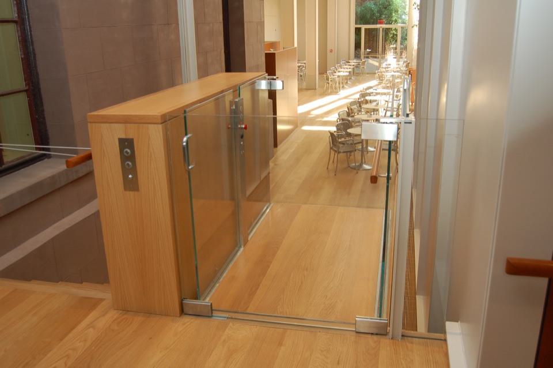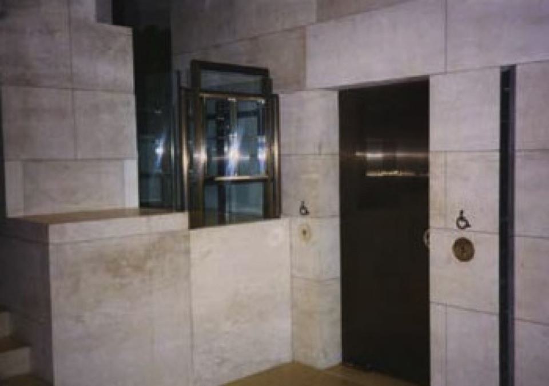
General Theological Seminary
Handi-Lift designed and installed a custom vertical platform lift at the historic General Theological Seminary in Manhattan, ensuring ADA compliance while preserving its 19th-century landmark integrity.
Unlock exclusive access to comprehensive solutions library and get access to the over 300+ projects
Overview
The General Theological Seminary is in the Historic District of Chelsea in Manhattan, New York City. Many of the Seminary's buildings are designated landmark structures built in the 19th century, making accessibility a challenge. The architect for this project, Beyer Blinder Belle, wanted a virtually invisible custom enclosure vertical platform wheelchair lift that matched the existing decorative iron railings.
Handi-Lift, Inc. designed and installed a beautiful, inconspicuous wheelchair lift for this historic, residential building with custom-created ironwork, a special hidden support system, and safety features that complemented the building's design. The new lift helps make the building ADA compliant.
Because of the Seminary's landmark status, new construction and renovation at the must be approved by the Landmarks Preservation Commission. Handi-Lift ensured that the vertical platform wheelchair lift not only blended in with the stairway, but that it also earned the approval of this commission.
Challenge
This project presented unique challenges due to the historic and architectural significance of the Seminary’s buildings:
Landmark Restrictions: Renovations had to meet the strict standards of the Landmarks Preservation Commission, requiring the lift to seamlessly integrate with the building’s design.
Inconspicuous Design: The architect, Beyer Blinder Belle, specified a lift that was virtually invisible and matched the existing decorative iron railings.
Structural and Safety Requirements: The lift needed a hidden support system and safety features that complemented the historic architecture without compromising functionality.
Design & Execution
Custom Ironwork: Handi-Lift designed a custom enclosure that replicated the existing decorative iron railings, ensuring the lift blended harmoniously with the staircase and overall design.
Hidden Support System: A specially designed support system was implemented to provide structural stability while remaining concealed.
Safety Features: The lift was equipped with essential safety mechanisms that adhered to modern standards without detracting from its historic surroundings.
Landmarks Approval: Handi-Lift collaborated closely with the Landmarks Preservation Commission, ensuring the design met all requirements and earned approval.
Results
Handi-Lift delivered a wheelchair lift solution that successfully balanced accessibility, safety, and historic preservation:
Seamless Integration: The lift is virtually invisible, with its design indistinguishable from the existing decorative ironwork.
Regulatory Compliance: The project received approval from the Landmarks Preservation Commission, meeting the stringent requirements for renovations in a historic district.
Improved Accessibility: The lift makes the building ADA compliant, providing dignified access to all users without compromising its historic charm.
This project demonstrates Handi-Lift’s expertise in creating innovative accessibility solutions for landmark buildings while preserving their architectural heritage.
Technical Specifications
-
Architectural Integration
Designed to be "invisible" when parked at the lower landing, blending seamlessly into the decorative cast-iron platforms and railings adjacent to the staircase.
-
Lift Location
Installed in the corner formed by two railings near the rear entry of the residential building, alongside a staircase with cast-iron features.
-
Upper Landing Modifications
The upper stair landing was enlarged and raised to match the level of the entrance.
A bridge platform was added from the sidewalk to the lift’s front, ensuring seamless access.
The rebuilt staircase maintained the architectural integrity of the original cast-iron design.
-
Custom Cast-Iron Replicas
Original decorative cast-iron pieces were replicated using sand-cast aluminum prototypes.
Aluminum pieces were trial-fitted, Heli-arced together, and used to create molds for cast-iron components.
Final cast-iron replicas ensured aesthetic consistency with the historic design.
-
Skirt System
Telescoping "toe guard" fitted to the platform on three sides.
Skirts hide the shaft when the lift is parked at the lower landing and block shaft access when the lift is at the upper landing.
-
Shaft Enclosure
Decorative grillwork backed with laminated safety glass to enclose the area beneath the lift and prevent entry.
-
Lift Cab Design
Side walls and cab gates made with laminated safety glass in a perimeter frame to harmonize with the setting.
-
Remote Components
Pump unit and controller were mounted under the staircase adjacent to the lift for streamlined operation and minimal visual impact.
-
Drive System
Direct-acting twin-cylinder hydraulic unit designed and built by Handi-Lift Manufacturing.
Equipped with pressure balance lines and flow control valves to synchronize cylinder rams during operation.
Special lower guide shoes ensured platform stability, as guiding rails do not project above the sidewalk.
-
Safety Features
Rupture valve installed to prevent accidents in case of hydraulic failure.
Laminated safety glass backing and decorative grillwork added for extra protection and visibility.
-
Custom Design and Fabrication
All structural components, including railings and support systems, were fabricated and installed by general contractor James A. Jenning, Inc., following Handi-Lift’s detailed design drawings.
Location
440 W 21st St, New York, NY

