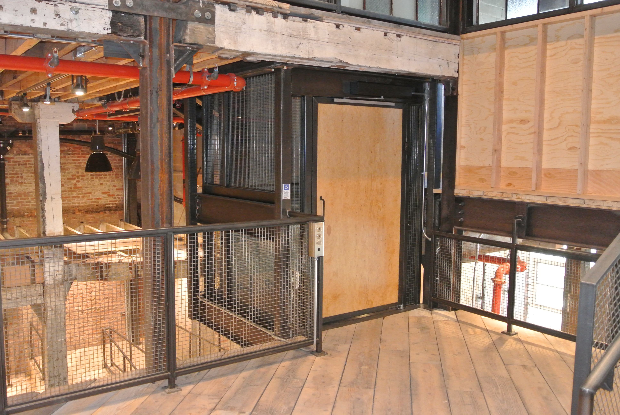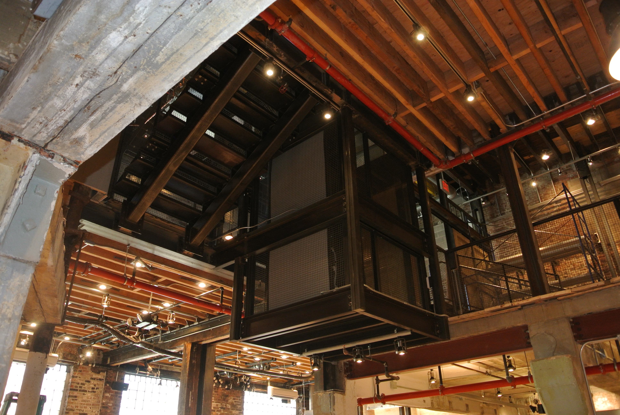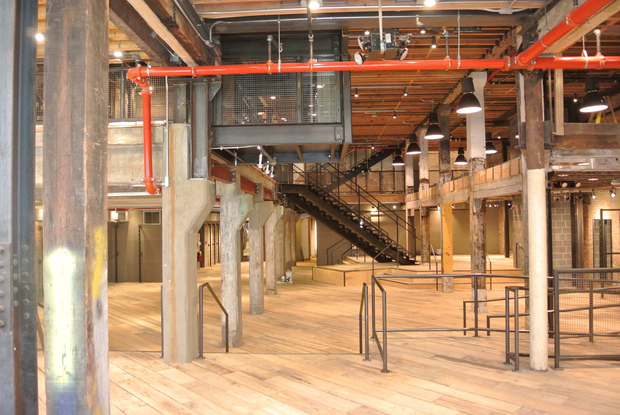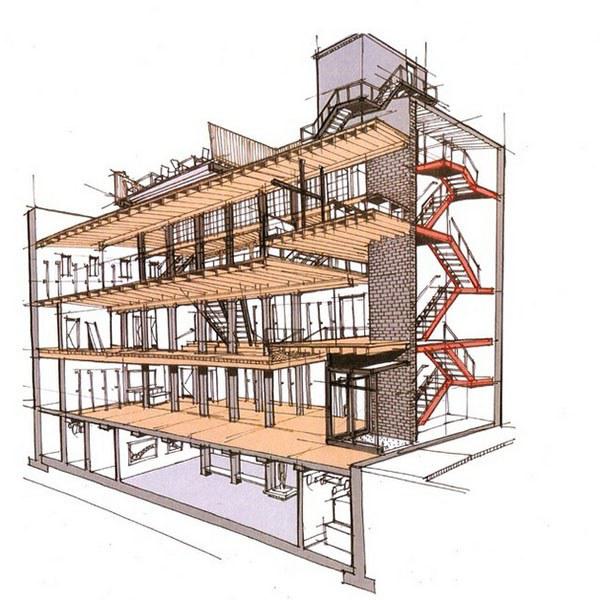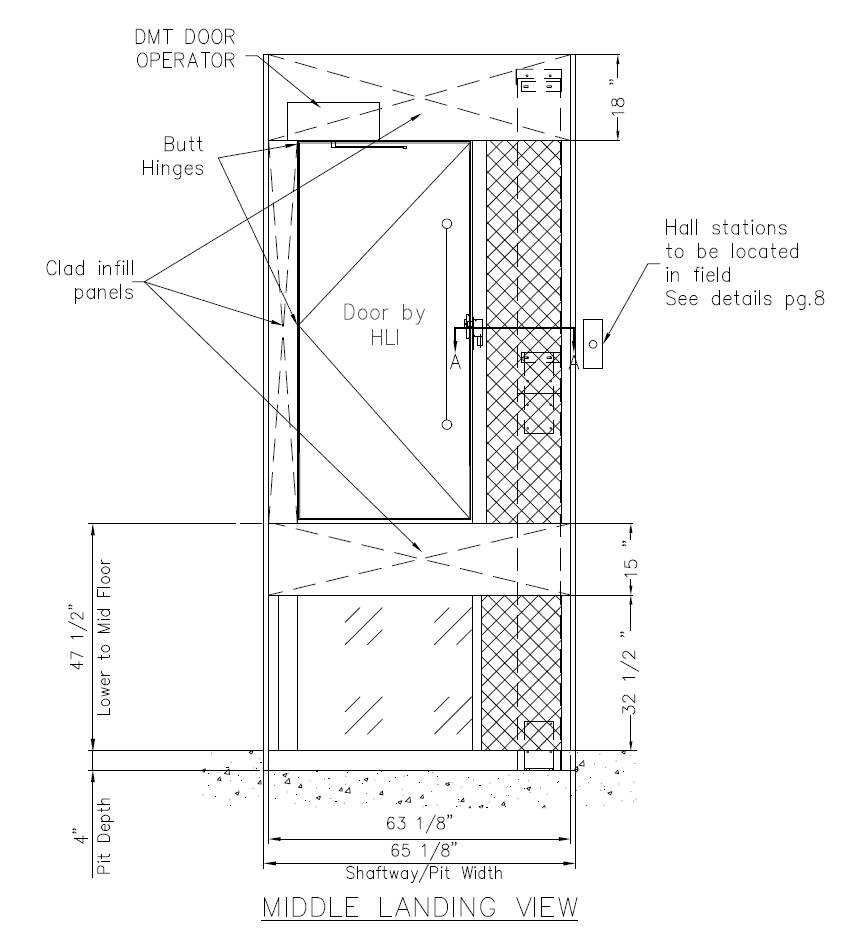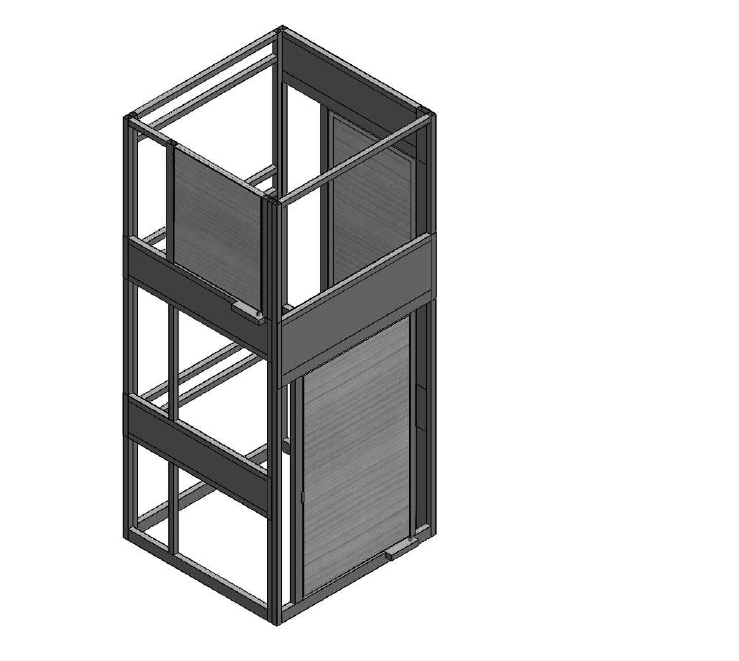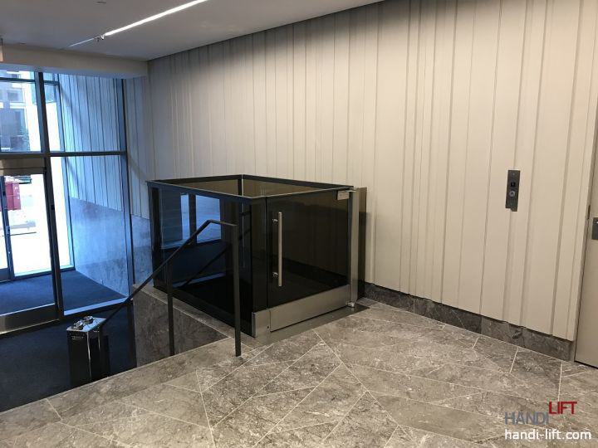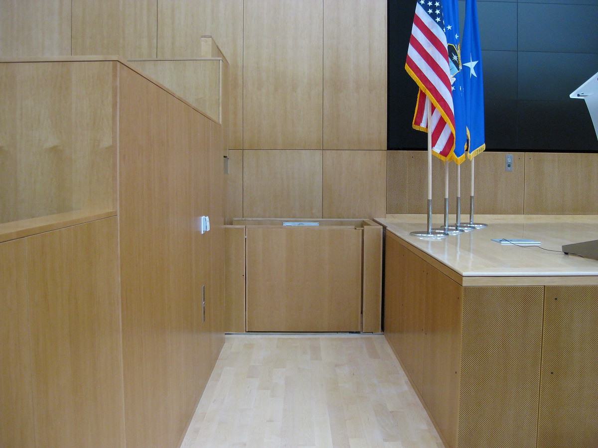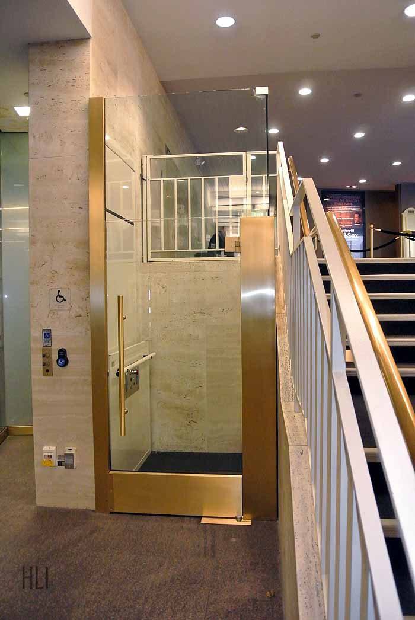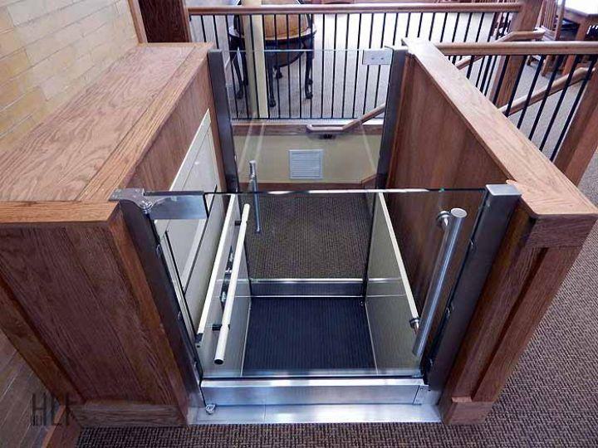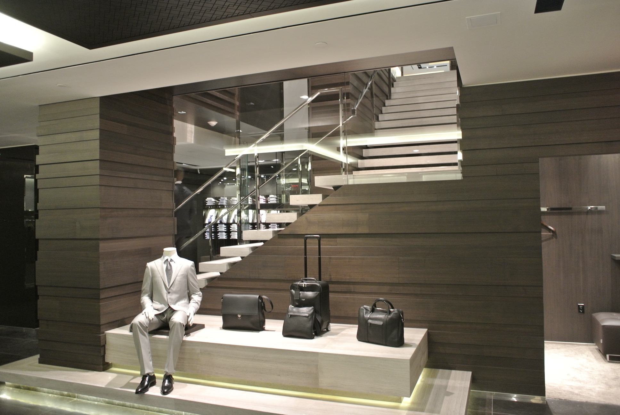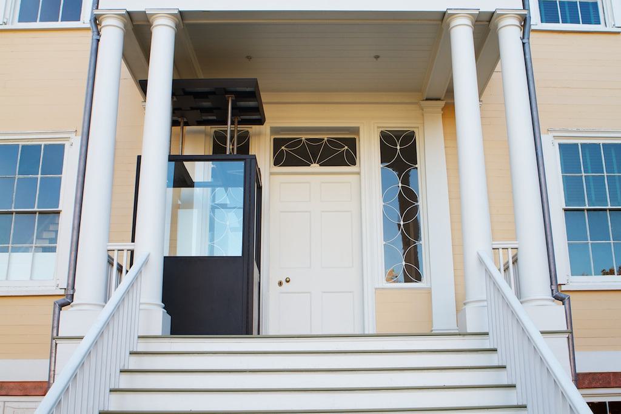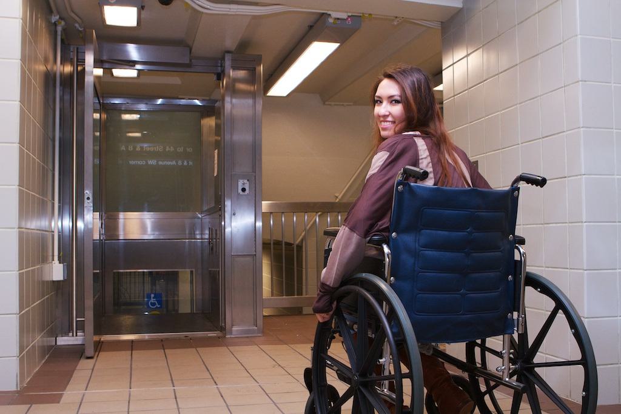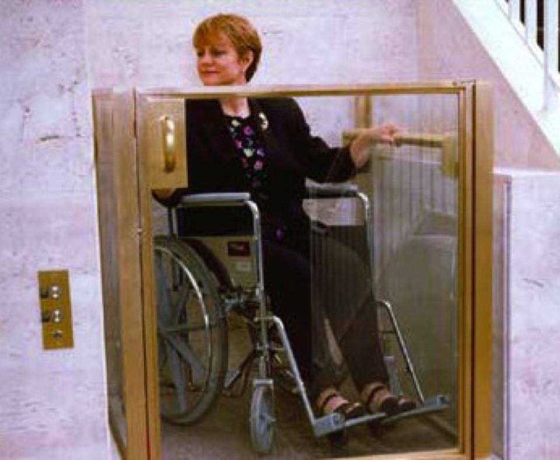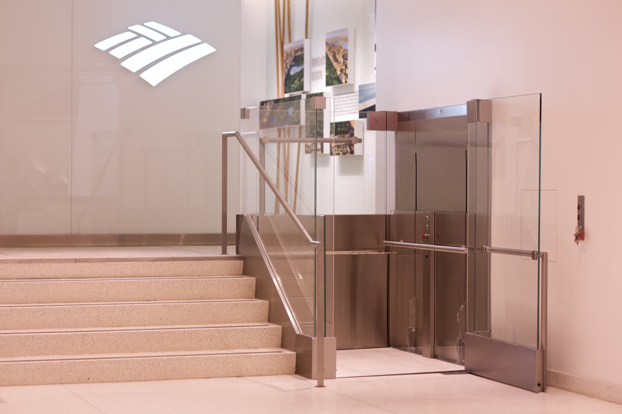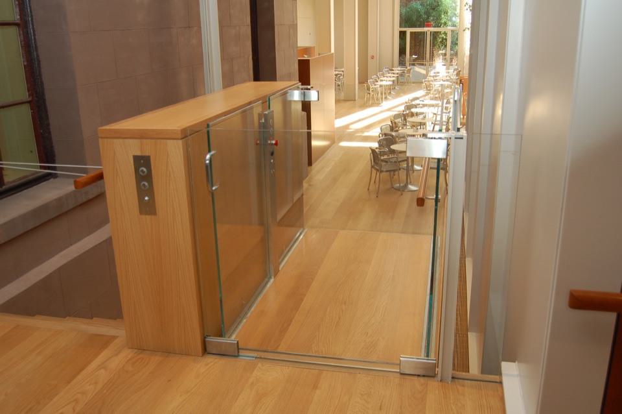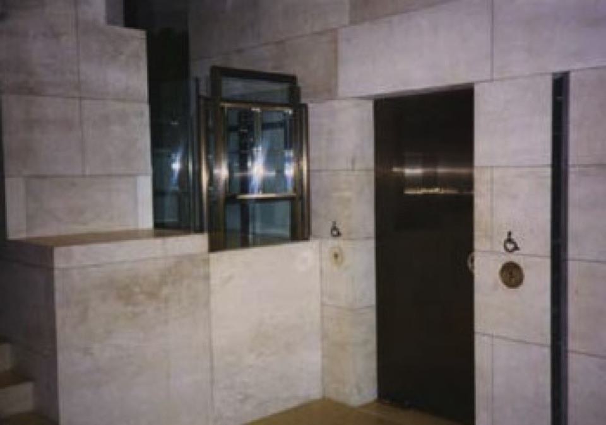
Urban Outfitters
Space Ninety 8, Urban Outfitters’ concept store in Williamsburg, Brooklyn, combines industrial charm with modern design, featuring salvaged materials, blackened steel, a rooftop restaurant, and accessibility.
Unlock exclusive access to comprehensive solutions library and get access to the over 300+ projects
Overview
Urban Outfitters introduced a new concept store in Williamsburg, Brooklyn, called Space Ninety 8, featuring a unique aesthetic crafted from salvaged materials and blackened steel. The five-story building, transformed from an old industrial space, includes a rooftop restaurant and a distinctive retail environment. Accessibility for all visitors was a key priority, particularly for the mezzanine on the third floor, which required a vertical platform lift to navigate split-level areas not served by the building’s commercial elevator.
Challenge
The project posed specific challenges in designing and installing the wheelchair lift:
Structural Constraints: The lift had to bridge a half flight of stairs up and down from the third-floor elevator lobby, providing access to the mezzanine and split levels.
Open Space Design: The chosen lift location was suspended above an open retail area on the second floor, necessitating a secure structural solution to support the lift.
Compliance with Safety Codes: The lift required a custom enclosure to meet elevator safety standards, adding complexity to the installation process.
Design & Execution
Custom Steel Structure: A steel "basket" was engineered and installed to suspend the lift runway securely above the open retail space below. This steel superstructure provided the foundation for the lift.
Enclosure Design: The lift was fitted with its own enclosure to comply with elevator safety codes. The enclosure and its frames were carefully lowered into the steel basket and assembled on-site to ensure precision and stability.
Seamless Integration: The lift and its supporting structure were designed to blend with the store’s industrial aesthetic, complementing the salvaged materials and blackened steel elements throughout the space.
Results
The vertical platform lift was successfully installed, providing seamless accessibility between the mezzanine and split levels on the third floor. The innovative use of a steel superstructure not only ensured safety and functionality but also maintained the architectural integrity and aesthetic appeal of Space Ninety 8.
Urban Outfitters' Space Ninety 8 now stands as a flagship example of merging industrial design with practical accessibility solutions, enhancing the shopping experience for all visitors.
Technical Specifications
-
Lift Configuration
The lift features a three-stop, three-opening configuration designed to provide seamless access between the lower third floor and the third-floor mezzanine.
-
Entrance Construction
Entrances are built with angle iron frames and plywood panels finished with a clear coat. Rustic barn hardware pulls from Rusticahardware.com complement the industrial aesthetic, while Dorma BTS 75 floor closers with offset pivots ensure the doors close flush with the interior runway surface.
-
Drive System
A Garaventa Genesis roller chain hydraulic unit powers the lift, providing reliable and smooth operation across the three stops.
-
Enclosure Materials
- The enclosure frames are constructed from blackened steel for durability and an industrial aesthetic.
- Infill panels combine wire mesh and laminated glass. Laminated glass is placed inside the mesh panels to eliminate pinch points and shear hazards, as there are no side barriers on the lift platform’s three entrance sides.
-
Enclosure Assembly
The enclosure was designed for quick field installation and tested in the shop before transport. Corner-bolted frame sections allowed for pre-assembly and testing of components like closers, pivots, interlocks, and attachment methods for glass and wire mesh.
-
Door Design and Powering
- Doors are made from specially selected plywood bolted into angle iron frames with dark-colored binding posts to prevent warping.
- Powering was achieved with Door Motion Technologies operators, mounted vertically for half-height doors and horizontally for full-height doors, meeting ANSI A117.1 standards.
- Doors are made from specially selected plywood bolted into angle iron frames with dark-colored binding posts to prevent warping.
-
Surface Finishing
Remco applied a blackening agent to the steel assembly, creating a uniform appearance and removing weld marks and rust spots, while preserving the industrial design.
Location
98, North 6th Street, Williamsburg, New York, 11249, Kings County, New York, United States
Downloads
Credits
345 Springside Drive
Akron, Ohio 44333
330−666−6767
1275 Glenlivet Drive, Suite 330
Allentown, PA 18106
610−481−9119
604 Jealouse Way
Cedar Hill, Texas 75104
469−272−7212
676 Pennsylvania Avenue
Elizabeth, NJ 07201
908−353−2880
730 Garden Street
Carlstadt, NJ 07072
201−933−0111

