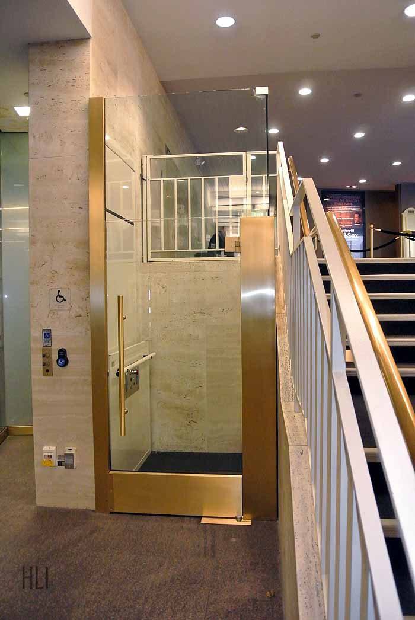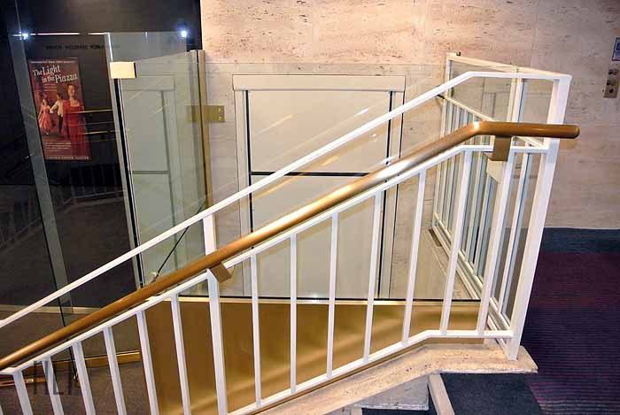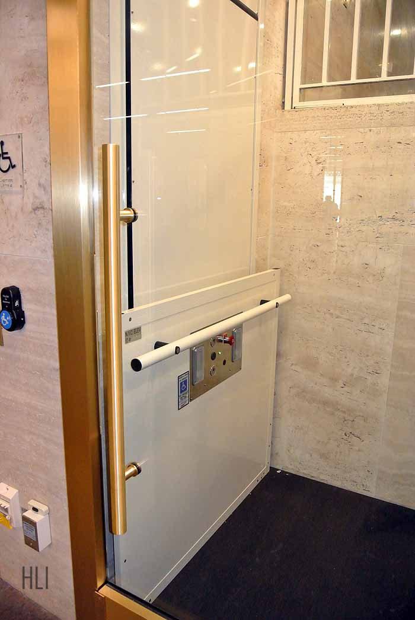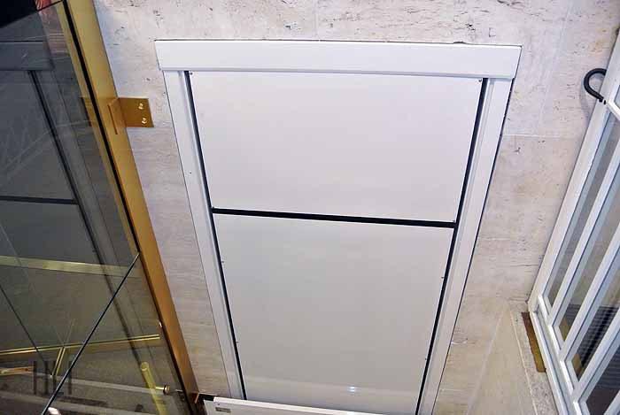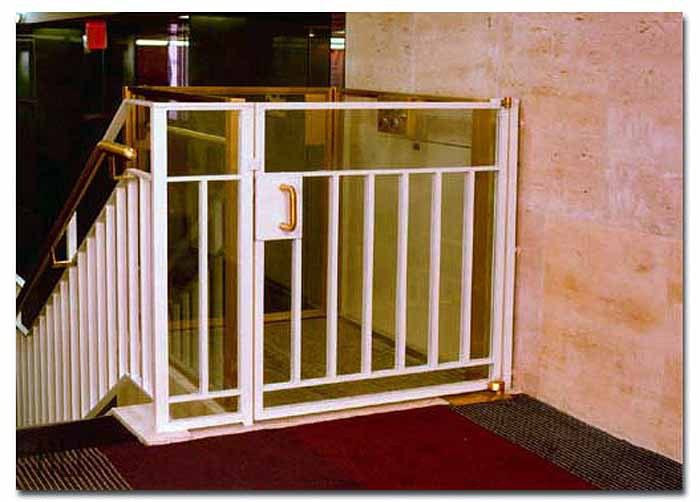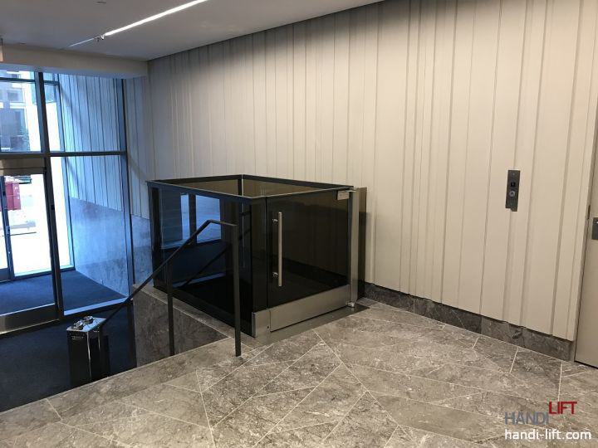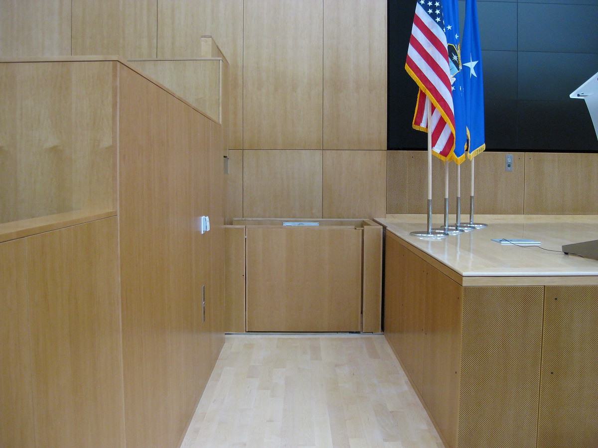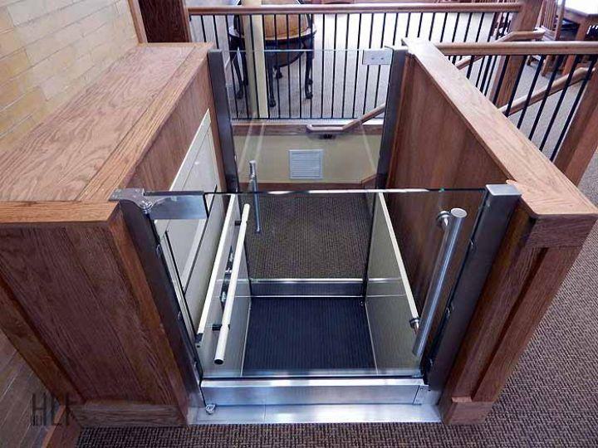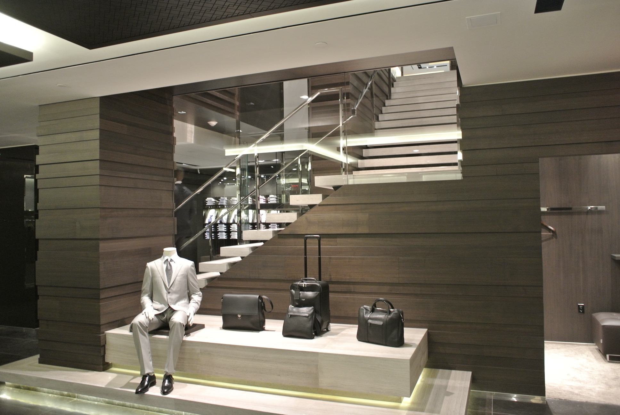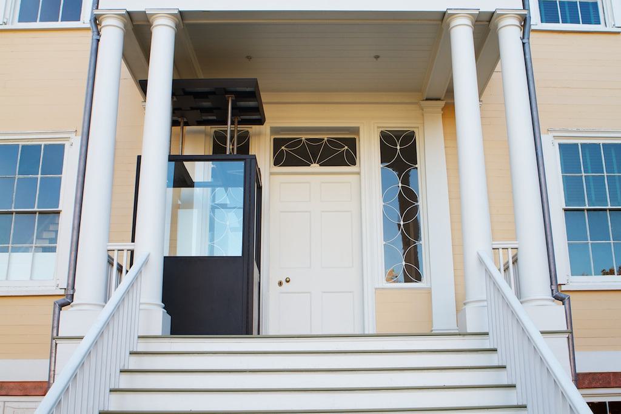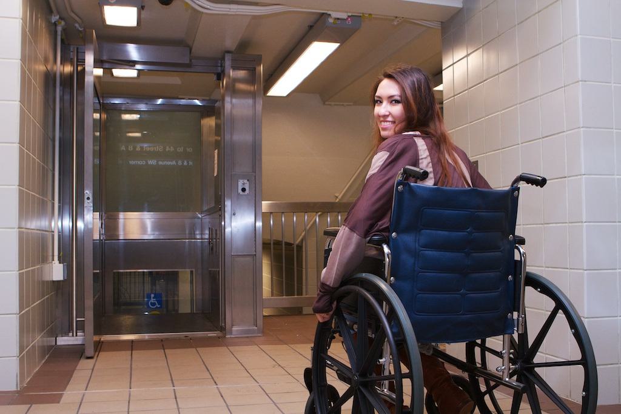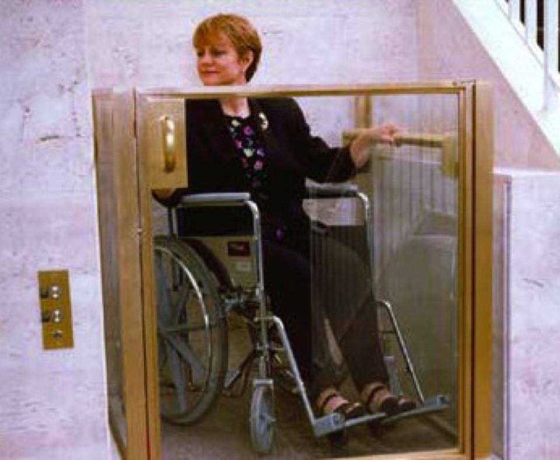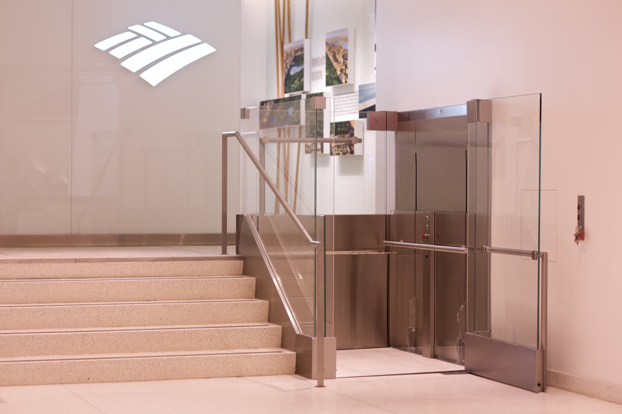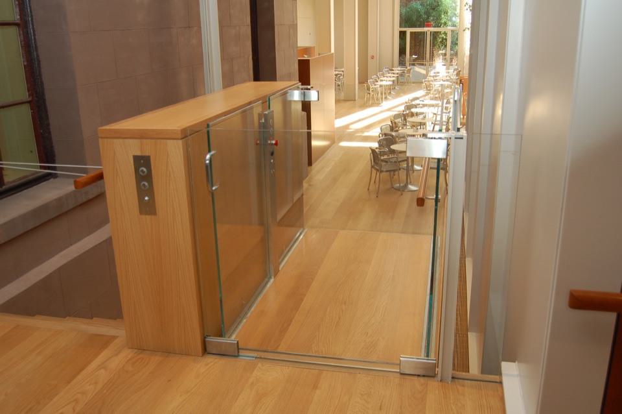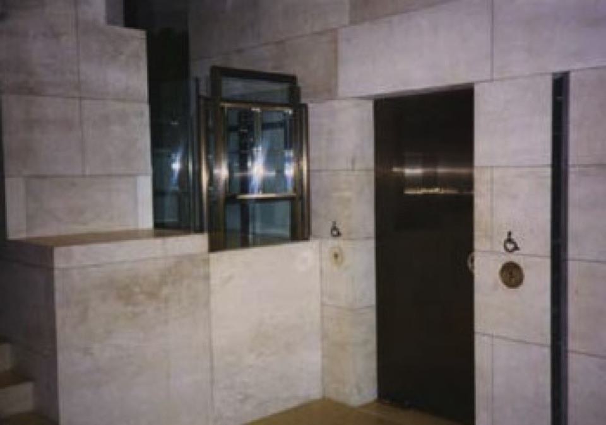
Lincoln Center — Mitzi E. Newhouse Theater 2015
We were honored to work again with the same general contractor and the same architectural metal and glass fabricator almost twenty years later, replacing a custom lift we installed in 1997 with a new and improved design in 2015.
Unlock exclusive access to comprehensive solutions library and get access to the over 300+ projects
Overview
In 2015, Handi-Lift undertook an unusual yet rewarding project: replacing a custom lift installed in 1997 at the Mitzi E. Newhouse Theater with a new and improved design. This project marked a continuation of a decades-long collaboration, as Handi-Lift once again worked alongside the same general contractor and architectural metal and glass fabricator from the original installation nearly 20 years earlier.
The Mitzi E. Newhouse Theater, located on the lower level of the Vivian Beaumont Theater building, has a rich history. Opened in 1967 as "The Forum," it was renamed in 1973 for Mrs. Mitzi E. Newhouse, a notable New York philanthropist. The theater is part of Lincoln Center Theater, one of America's most prominent not-for-profit theater organizations, producing year-round plays and musicals.
You can read more about the original project here.
Challenge
The project posed unique challenges:
A Historic Venue: The Mitzi E. Newhouse Theater is a storied venue, requiring any modifications or replacements to be carried out with care to preserve its legacy and architectural integrity.
Custom Replacement: The lift replacement needed to integrate seamlessly into the theater’s infrastructure while improving on the original design installed in 1997.
Coordination Across Teams: Collaborating with the same general contractor and architectural metal and glass fabricator after nearly 20 years required alignment on updated standards, materials, and expectations.
Design & Execution
Upgraded Lift Design: The new lift incorporated modern advancements to provide improved performance, reliability, and accessibility compared to the 1997 model.
Seamless Integration: Handi-Lift worked meticulously to ensure the new design complements the architectural and aesthetic elements of the theater’s interior.
Collaboration with Longstanding Partners: The project fostered continuity by involving the same general contractor and fabricator, ensuring expertise and familiarity with the theater’s infrastructure.
Results
The replacement lift successfully enhanced accessibility at the Mitzi E. Newhouse Theater while preserving the integrity of this historic venue. The collaboration showcased Handi-Lift’s commitment to enduring partnerships and delivering high-quality, customized solutions. The theater continues to serve as a vibrant part of Lincoln Center Theater, producing acclaimed plays and musicals while maintaining its historic charm.
Technical Specifications
-
Original Lift Design
The initial system was a heavy-duty vertical platform lift by National Wheel-O-Vator. It featured a custom bronze and glass enclosure designed by Paxton Metalcraft, seamlessly integrating functionality with the building's elegant architectural style.
-
Rolling Skirt Mechanism
The original design included a rolling skirt fabricated by Enterprise Elevator Products. This mechanism protected the underside of the lift when at the upper landing, allowing it to operate without the need for a full-height lower landing door. This preserved the visibility and unobstructed aesthetic of the wrought iron railing leading to the box office.
-
Upper Gate Integration
The upper gate was intricately built into the existing railing, providing a cohesive and visually appealing solution while maintaining the architectural integrity of the space.
-
Updated Lift Enclosure
The new design replaced the rolling skirt and platform gate with a full-height bronze and glass door, topped with a glass transom. This was supported by a bronze latch post and patch hardware, providing structural stability and ensuring a refined finish.
-
New Bronze and Glass Wall
A bronze and glass wall was installed between the lift and the stair, completing a full-height enclosure up to 42” above the upper landing. This modernized the lift while meeting updated code requirements.
-
Simplified and Durable Design
By eliminating the complex rolling skirt and platform gate system, the new design significantly reduced potential points of failure, improving the lift’s reliability and ease of maintenance without compromising on aesthetics.
Location
150 West 65th Street, New York, NY
