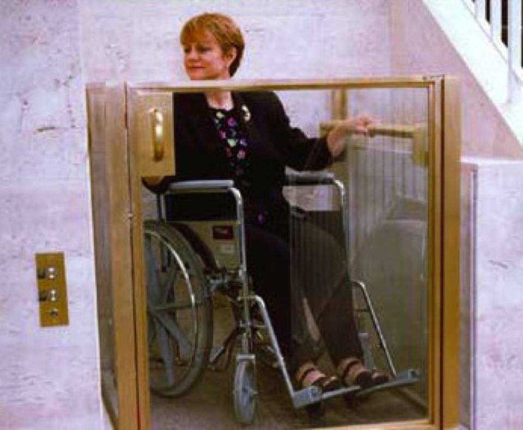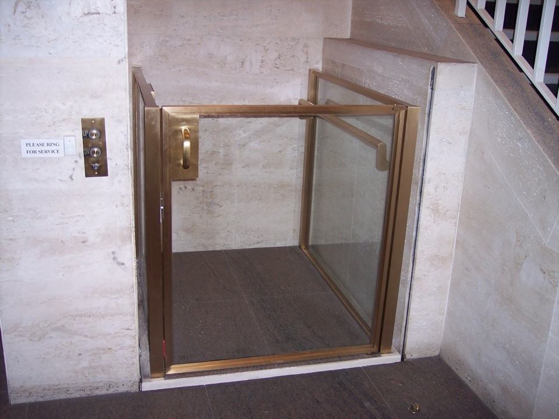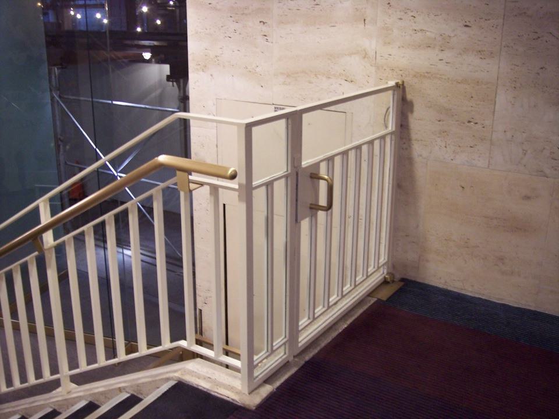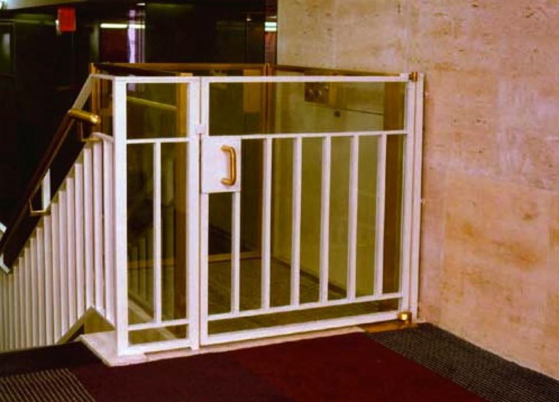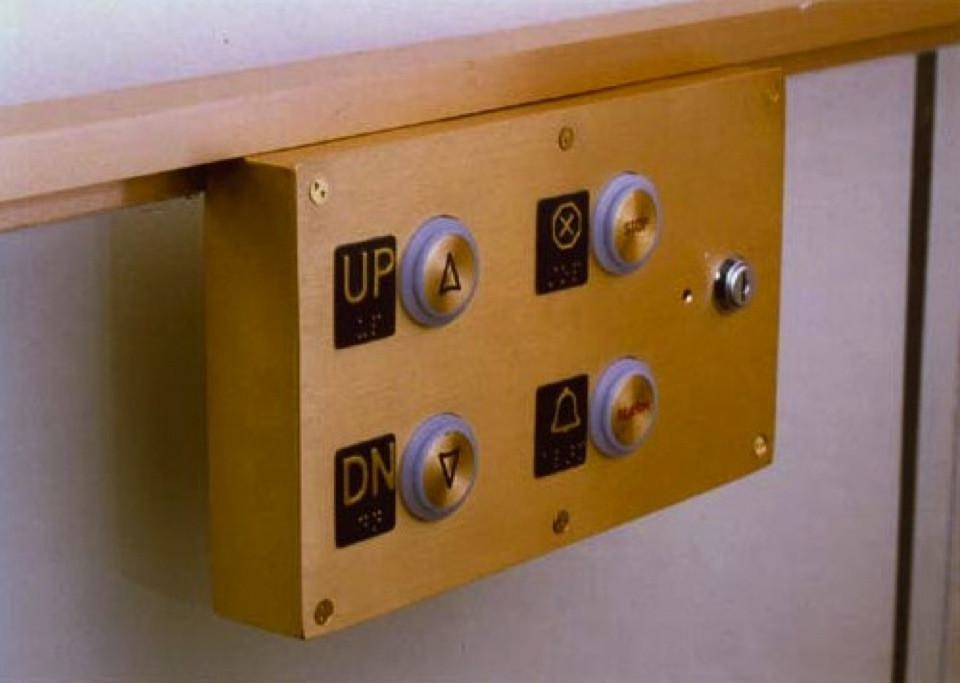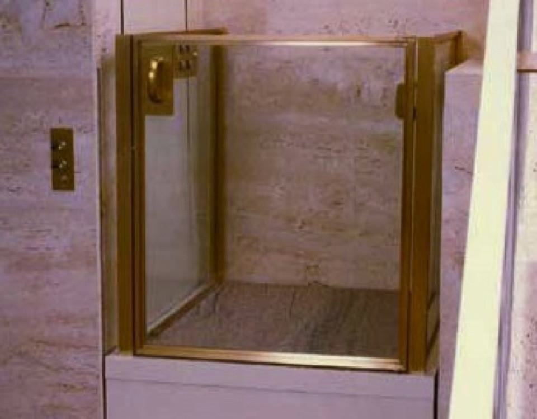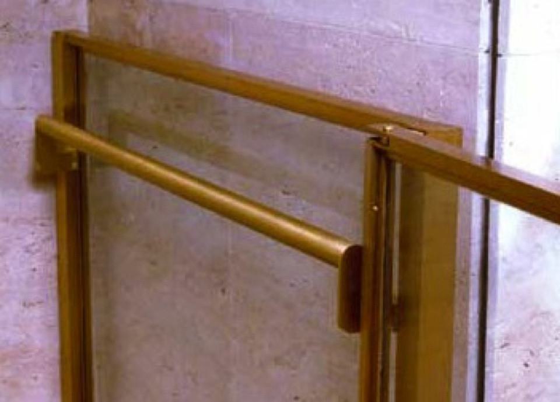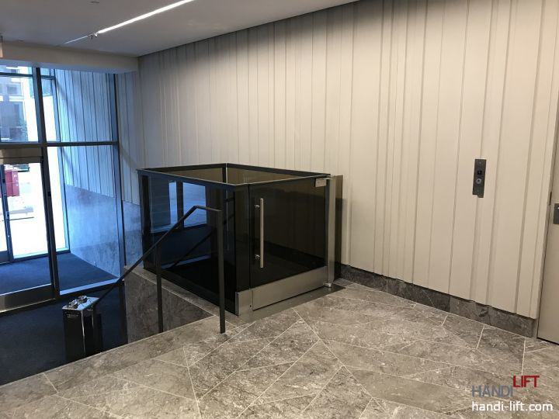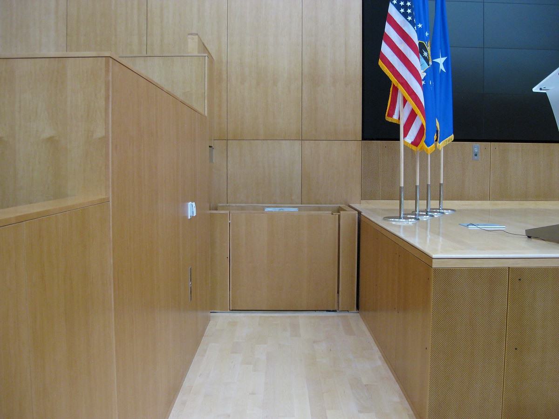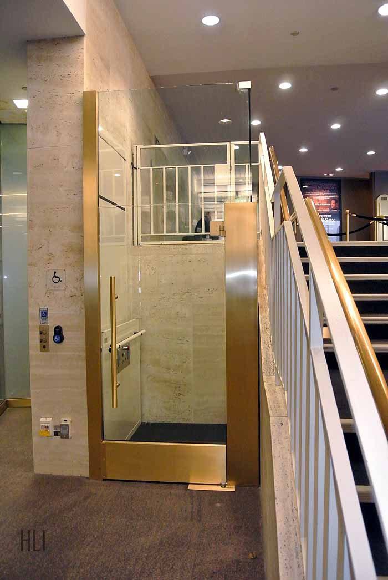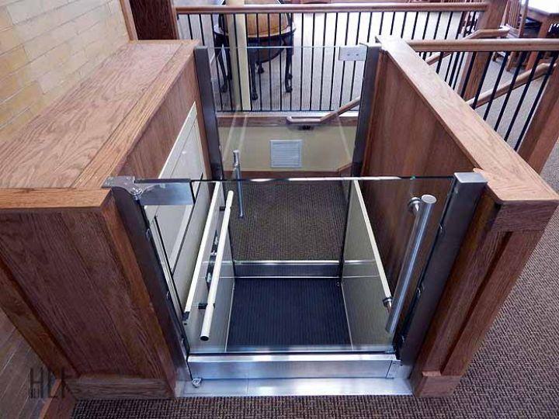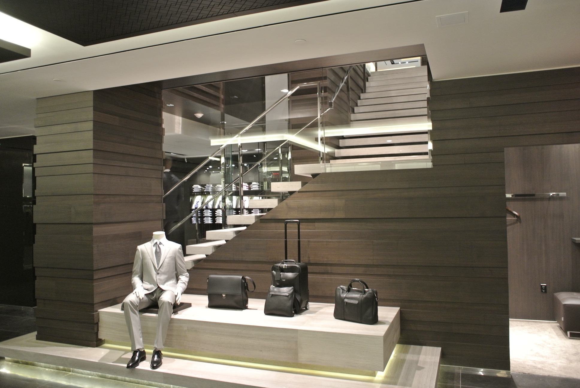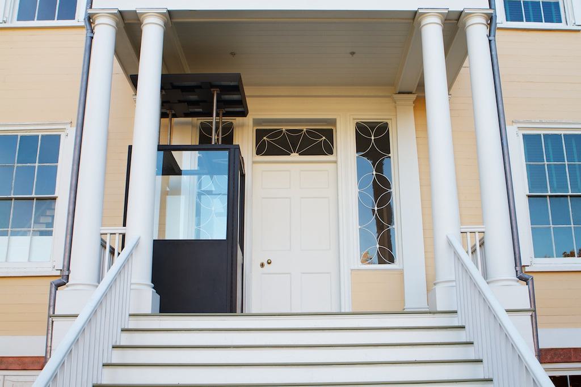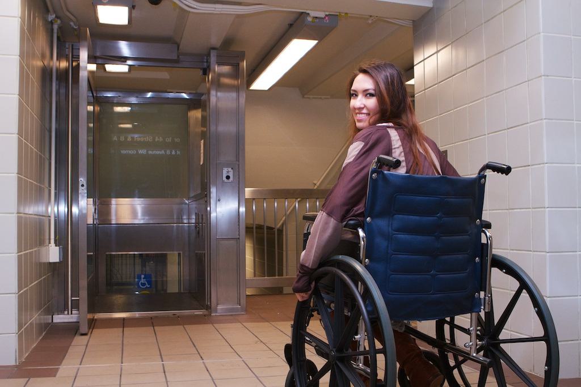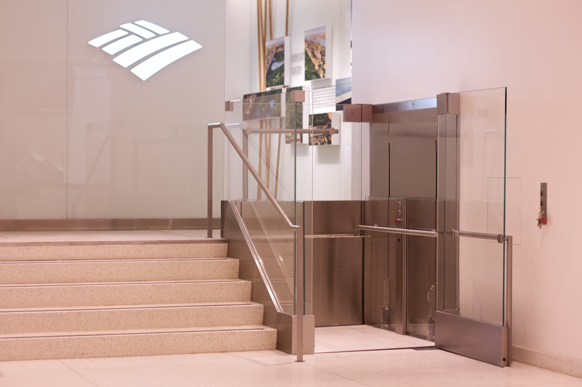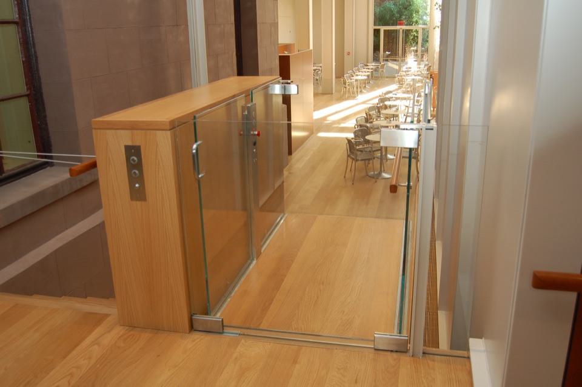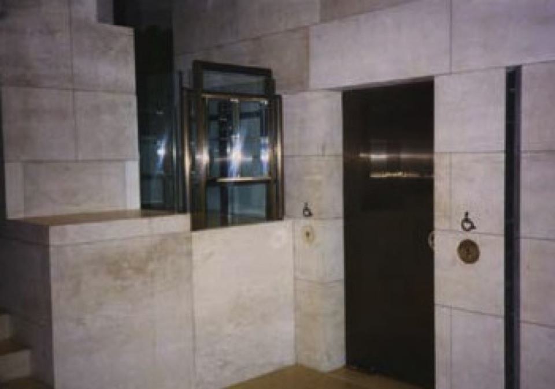
Lincoln Center Newhouse Theater
Handi-Lift, Inc. designed and installed a custom vertical platform lift at Lincoln Center’s Mitzi E. Newhouse Theater, blending innovative solutions with the theater’s aesthetic while meeting strict safety standards.
Unlock exclusive access to comprehensive solutions library and get access to the over 300+ projects
Overview
Handi-Lift, Inc. collaborated with architects and other trades to design and install a custom vertical platform lift at the Lincoln Center’s Mitzi E. Newhouse Theater in Manhattan, New York. The project required innovative solutions to align the lift’s design with the theater’s aesthetic while meeting strict safety standards.
Challenge
The project posed several unique challenges:
Non-Standard Enclosure: The architect rejected a standard enclosure for the lift, requiring a custom solution to ensure safety and functionality.
Limited Space: There was insufficient room beneath the lift for a wall to rise along with the lift, necessitating alternative safety measures.
Structural Requirements: The heavy lift, constructed of marble, glass, and bronze, required custom structural supports to integrate seamlessly into the theater’s architecture.
Design & Execution
Custom Roll-Up Door: Handi-Lift designed a unique roll-up door that rises out of the floor to safely enclose the lift equipment when in use, addressing the lack of space beneath the lift.
Structural Collaboration: Handi-Lift worked closely with other trades to design and implement proper structural supports for the lift’s substantial weight and materials.
Aesthetic Integration: The lift was tailored to blend with the theater’s interior, meeting the architect’s vision without compromising safety or functionality.
Results
The custom lift at the Mitzi E. Newhouse Theater achieved a balance of safety, functionality, and design:
Seamless Design: The lift looks like an integral part of the theater, enhancing its aesthetic rather than detracting from it.
Safety Compliance: The lift meets all safety codes while providing a unique, visually appealing solution.
Collaboration Success: The project highlights Handi-Lift’s ability to work with architects and other trades to deliver a high-quality, customized accessibility solution.
Technical Specifications
-
Lift Configuration
Custom vertical platform lift with a floor-to-floor travel distance of 6'0".
-
Enclosure Design
- Low-profile toe guard enclosure with a platform gate, adhering to platform lift code.
- No traditional enclosure; lower landing side capped at 4'1" with travertine, meeting architectural design preferences.
-
Roll-Up Fascia Wall
- Roll-up door by Enterprise Elevator Products Inc. forms the protective underside of the platform.
- Laminated aluminum panel segments minimize joints when extended.
- Tracks were installed with precise tolerances in a rough pit before travertine finishes.
-
Platform and Tower Structure
- Heavy-duty custom sling, platform, and tower by National Wheel-O-Vator to minimize deflection under the weight of the stone floor, glass, and brass car sides.
- Structural wall installed behind the tower to support the heavy unit, which sits on a shelf 6 inches below lower landing finishes.
-
Fixed Skirt Panel
- Removable front panel clipped into place without visible fasteners.
- Access hole behind the panel for spring-loaded bolt removal, allowing mechanics to lower the roll-up door and access the pit for servicing.
-
Electrical and Service Accessibility
- All electrical connections routed to the top of the tower behind a removable flush panel.
- Designed for travertine installation up both sides of the tower.
-
Car Construction
- Car sides and gate fabricated by Elevator Accessories.
- Handrail, car stations, gate closer, and offset pivot custom-designed for the project.
- Car sides supported by 1"x3-1/4" solid steel bars with a bronze bar and channel.
- Top rail removable via a concealed attachment system for glass installation or replacement.
-
Upper Gate Design
Wrought-iron gate matching the railing, fitted with safety glass on the inside as required by code. Fabricated by Ment Brothers, who also completed the railing work.
Location
150 West 65th Street, New York, NY
