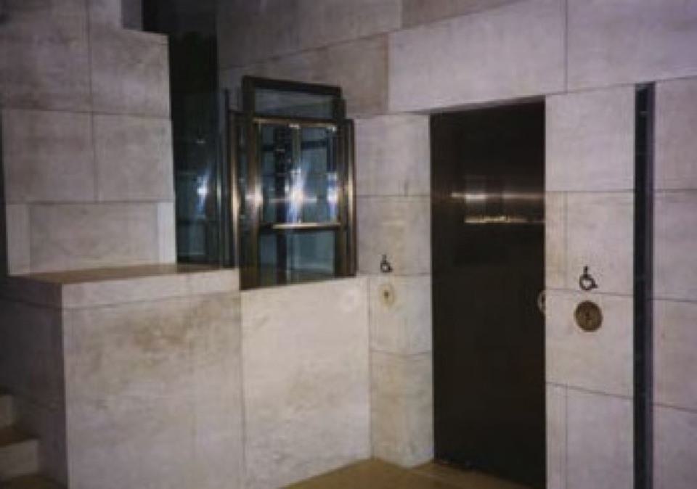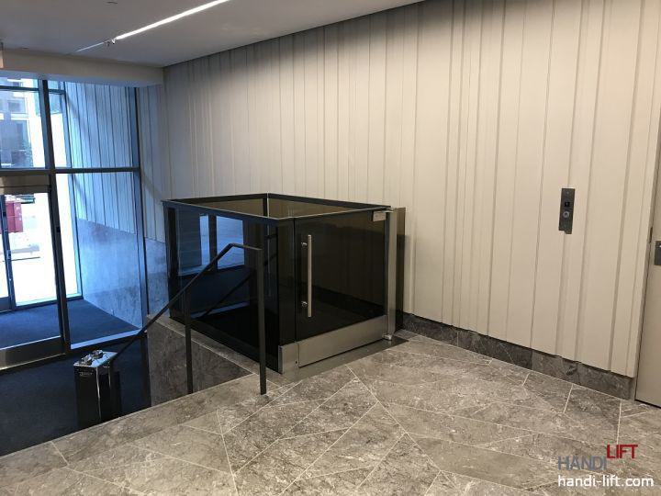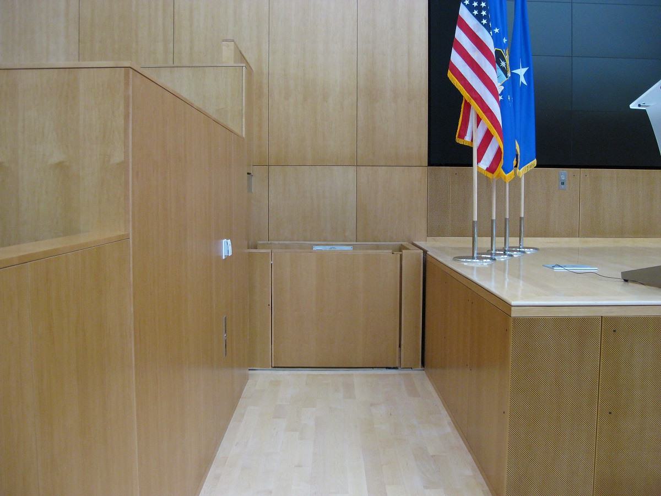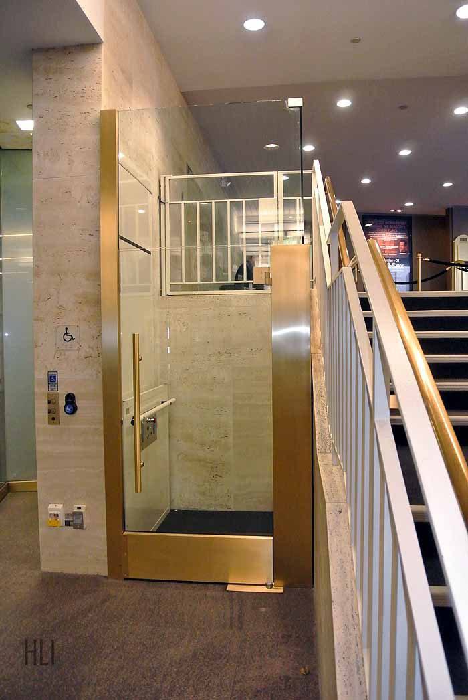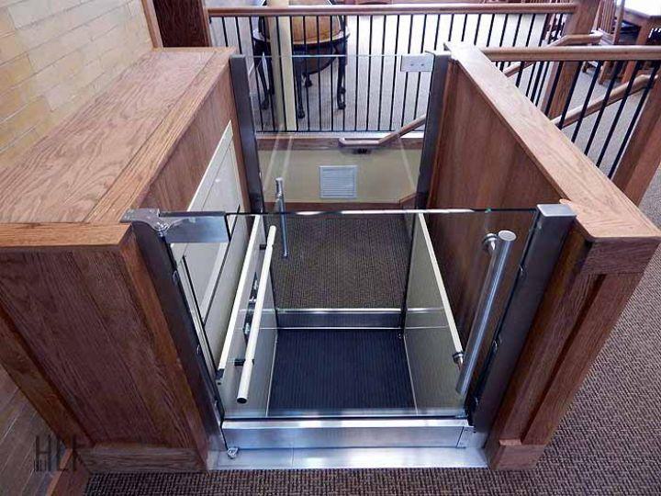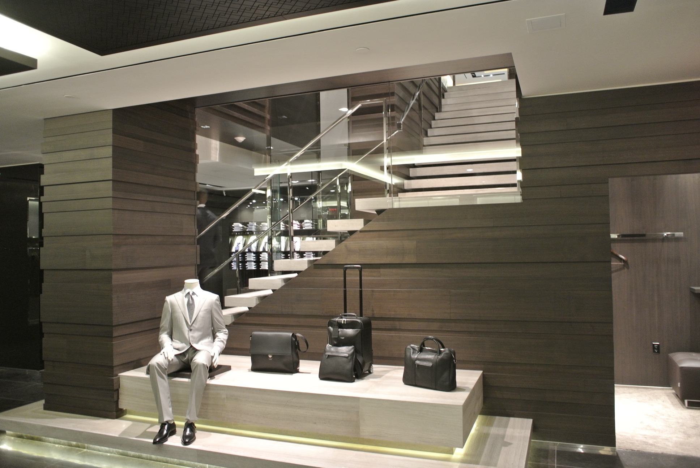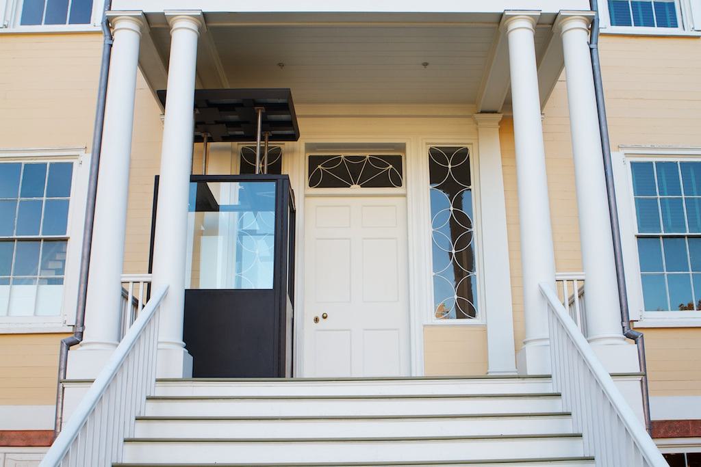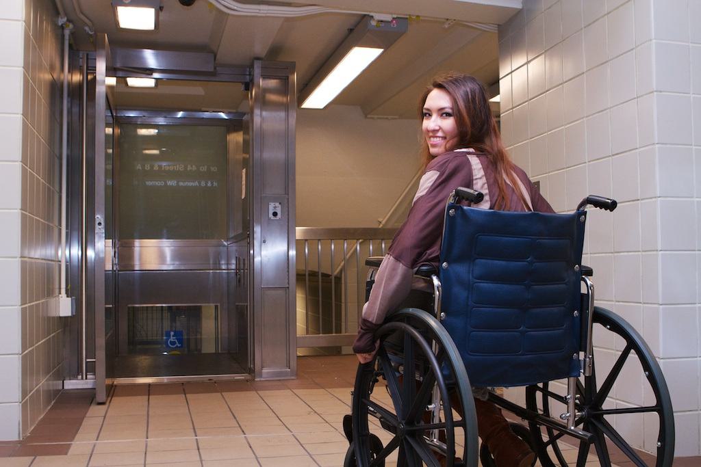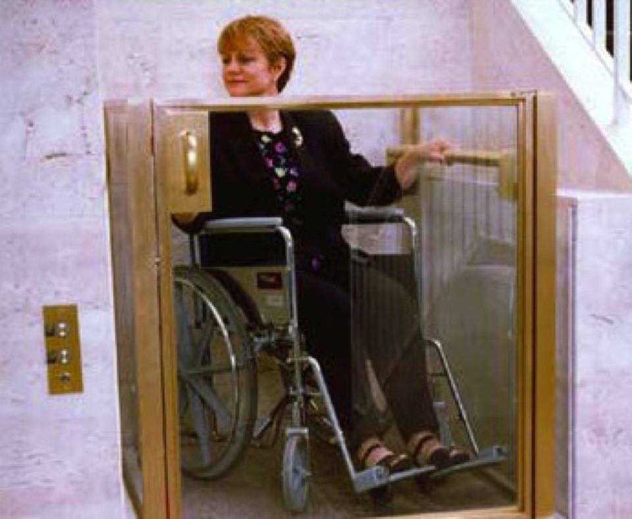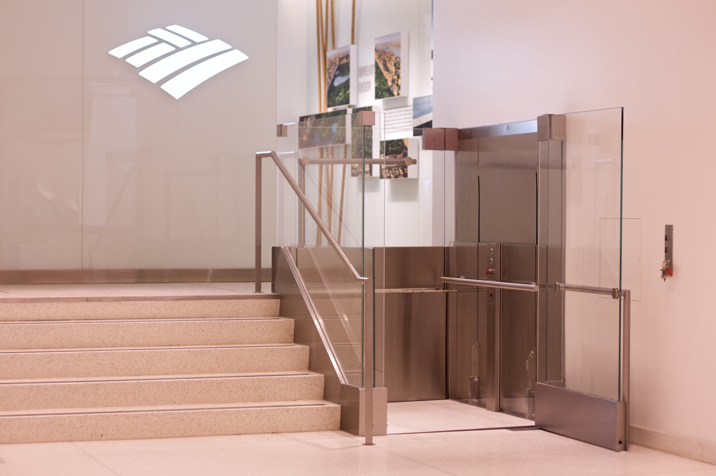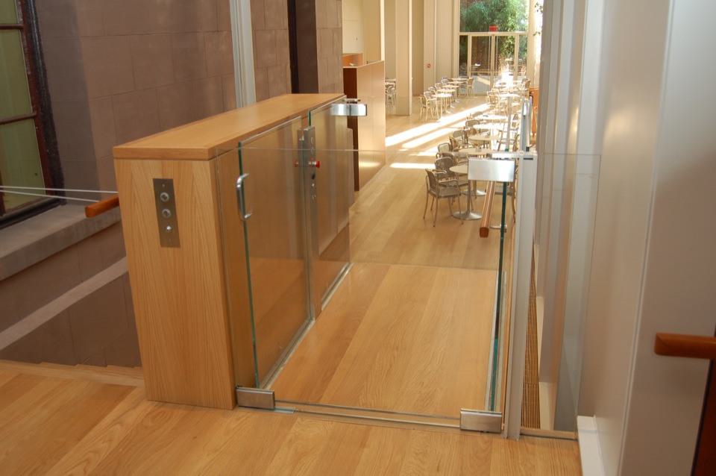
The Four Seasons Hotel
Handi-Lift collaborated with I.M. Pei Architects to install 12 custom wheelchair lifts at The Four Seasons Hotel in New York City, ensuring ADA accessibility while seamlessly blending with the lobby’s iconic architectural design.
Unlock exclusive access to comprehensive solutions library and get access to the over 300+ projects
Overview
Handi-Lift, Inc. was commissioned by I.M. Pei Architects to ensure that the lobby of The Four Seasons Hotel in New York City met ADA accessibility standards. The project required a total of 12 vertical and inclined platform wheelchair lifts to accommodate changes in elevation across the lobby and the floor below, spanning the block between 57th and 58th streets. The goal was to seamlessly integrate these lifts into the hotel’s magnificent architectural design.
Challenge
The primary challenge was to implement ADA accessibility while respecting the sophisticated design vision of the hotel. Specific obstacles included:
- Limited Pit Depth: The vertical lifts had only 8" of pit depth available, requiring innovative sling and finish design.
- Complex Entrances: Entrances with bronze-clad doors and recessed nickel silver pull handles required precise coordination.
- Complex Coordination: Multiple parts suppliers and construction trades had to work together to complete the intricate installation.
- Unique Hydraulic Lift Design: Two hydraulic lifts in the 57th Street grand foyer needed to support heavy stone fascias (450 lbs) while concealing their drive mechanisms and structures.
- Elaborate Gate Designs: Custom gates matching the foyer’s railings were intricate and featured exposed glass edges in complex bronze frames.
- Architectural Integration: The lifts had to blend seamlessly with the hotel’s luxurious interior, requiring custom finishes and hardware.
- Custom Requirements: The lifts required tailored enclosures and unique systems to meet both architectural and ADA requirements.
- Innovative Problem-Solving: New solutions were needed to address issues such as the lock system and gate support.
Design & Execution
To overcome these challenges, Handi-Lift implemented innovative solutions:
- Custom Vertical Platform Lifts:
- Five screw-drive lifts with National Wheel-O-Vator systems were installed behind bronze-clad doors. A custom sling (5" thick) reduced the thickness of the finishes using a thin-set stone flooring technique.
- Glass barriers were inserted into vertical stainless-steel members with custom glazing channels to ensure stability and meet design specifications.
- Special attention was given to integrating the lifts seamlessly into the architectural layout while maintaining ADA compliance.
- Hydraulic Lifts for the Grand Foyer:
- Delco Elevator Products supplied a custom sling and guide rail system for two hydraulic lifts, with guide wheels ensuring a 1/4" running clearance.
- A "box within a box" support concept was implemented for gate posts, with Rixon gate closers and Locnetics gate locks securing the 200 lb. gates.
- Inclined Platform Lifts:
- Five Garaventa inclined platform lifts were installed in stairwells to ensure accessibility for employee areas.
- Custom Entrances:
- Bronze-clad doors featured no exposed hardware, utilizing Rixon hinges and recessed pull handles.
- Folger-Adams electric deadbolts were modified for door-monitoring and latch-check functionality, eliminating visible hardware.
- Gate Innovations:
- Gates were designed to match the foyer railings, with five pieces of exposed-edge glass mounted in a bronze frame.
- A custom 2-1/4" OD tube and stainless steel base plate supported the gates, ensuring stability and durability.
- Collaborative Trade Coordination:
- Close collaboration between stonemasons, electricians, ironworkers, carpenters, and lift manufacturers ensured precise execution and integration.
Results
Handi-Lift successfully delivered a comprehensive accessibility solution for The Four Seasons Hotel:
Enhanced Accessibility: The 12 lifts provided seamless access across the lobby and lower floor, making the hotel fully ADA compliant.
Architectural Harmony: The beautifully designed lifts complemented the hotel’s stunning architectural features, maintaining the elegance of the space.
Technological Advancement: The project drove innovation in wheelchair lift technology, showcasing new solutions that can be applied in future projects.
The project underscores Handi-Lift’s commitment to combining accessibility with architectural excellence, ensuring functionality without compromising design.
Technical Specifications
-
Vertical Platform Lifts
- Electric Screw Drive Lifts:
- Five custom lifts with concealed bronze-clad doors.
- Drive system and custom sling provided by National Wheel-O-Vator.
- Modified 5" custom sling and carriage to support stone finishes, with enhanced drive power for load requirements.
- Hydraulic Vertical Lifts:
- Two lifts in the 57th Street grand foyer, with concealed drive mechanisms and support structures beneath the platform.
- Hydraulic system, custom sling, and guide rail supplied by Delco Elevator Products.
- Platform guidance ensured with guide wheels to maintain 1/4" running clearance.
- Electric Screw Drive Lifts:
-
Inclined Platform Lifts
Five Garaventa inclined platform lifts installed in stairwells to provide accessibility to employee areas.
-
Lift Entrances
- Bronze-clad doors with concealed Rixon hinges and recessed nickel silver pull handles.
- Interlocks: Modified Folger-Adams electric deadbolt with latch-check and door-monitoring circuits, mounted in the header.
- Custom square-tube door frame integrates interlocks and decorative panels for seamless coordination with stone finishes.
-
Gate Design and Support
- Custom-designed gates for grand foyer lifts, matching the railing aesthetics while accommodating five glass panels in a complex bronze tube frame.
- Supported by a "box within a box" concept:
- Gate post supported by welded steel core posts and cantilevered steel supports.
- Non-rotating bronze tube reinforced with a 2-1/4" OD tube and stainless steel base plate.
-
Drive and Control Systems
- Electric screw drive for vertical lifts with microprocessor-based control logic.
- Hydraulic lifts with a self-contained drive mechanism, incorporating guide wheels for platform stability.
-
Architectural and Engineering Coordination
- Multi-trade collaboration to integrate stone finishes, lift components, and structural supports seamlessly.
- Custom glazing channels to secure glass side barriers into vertical stainless-steel members.
-
Special Features
- Gates and platform design included exposed glass edges and intricate bronze tube frames.
- Thin-set stone flooring reduced thickness to meet finish constraints with minimal impact on design.
Location
57 East 57th Street, New York, NY
