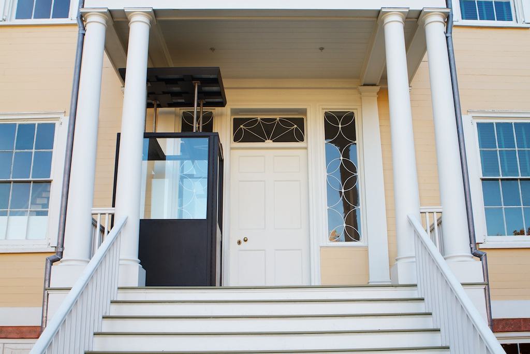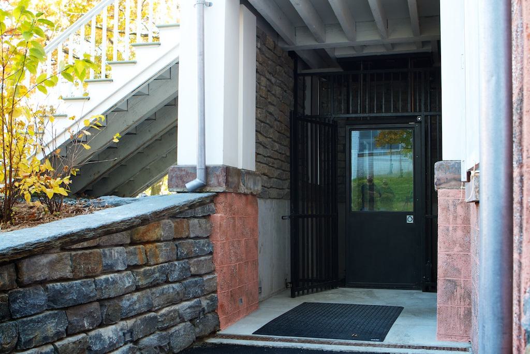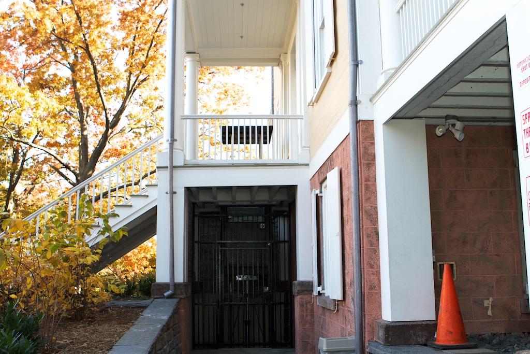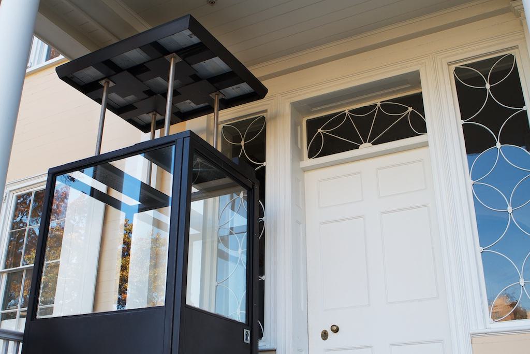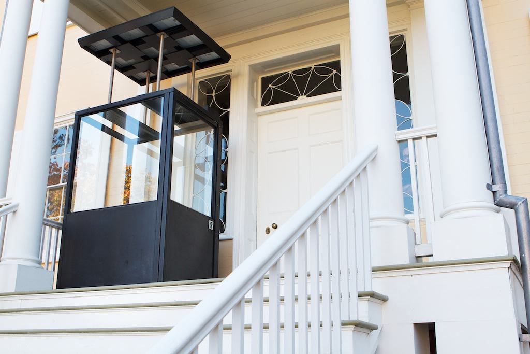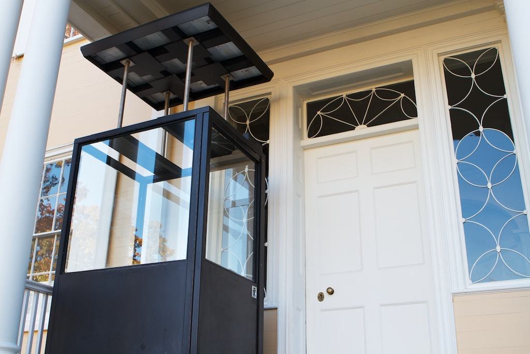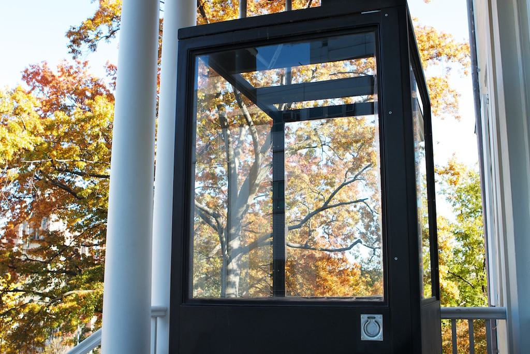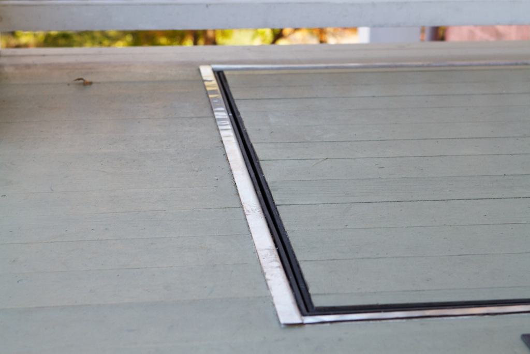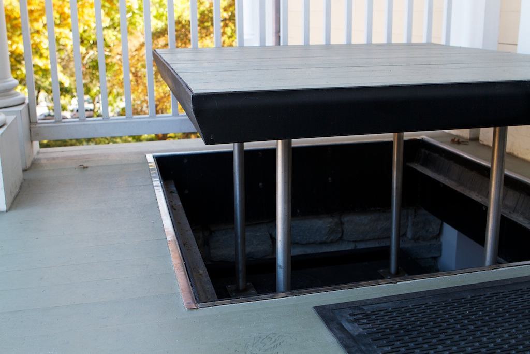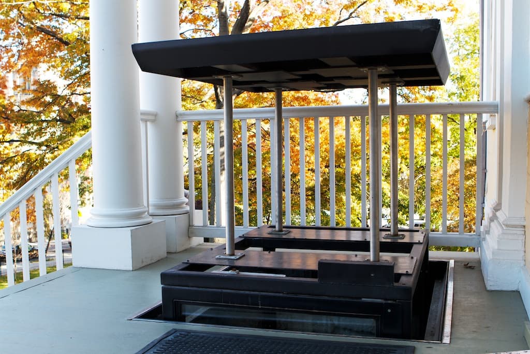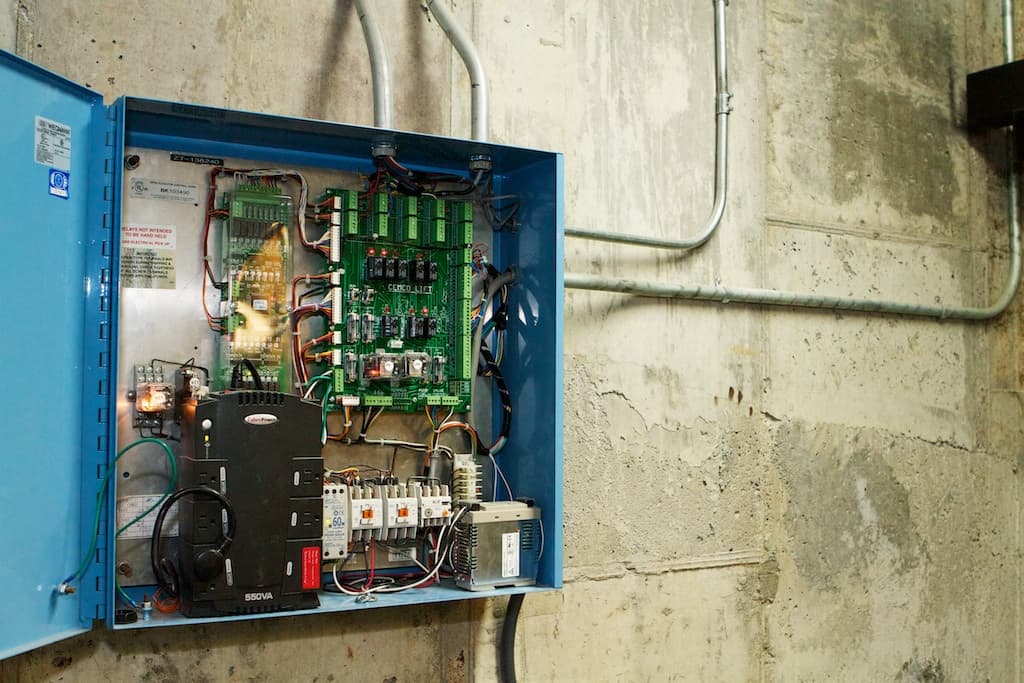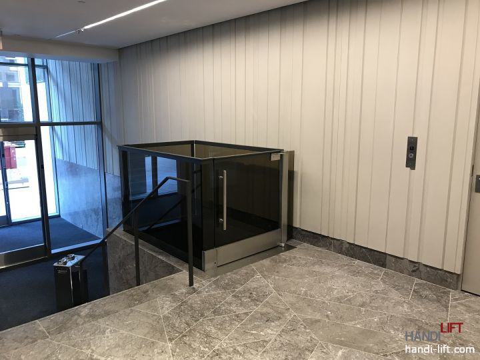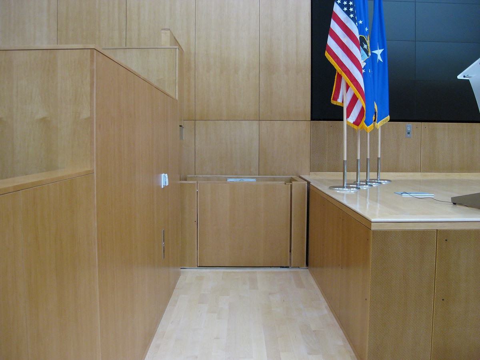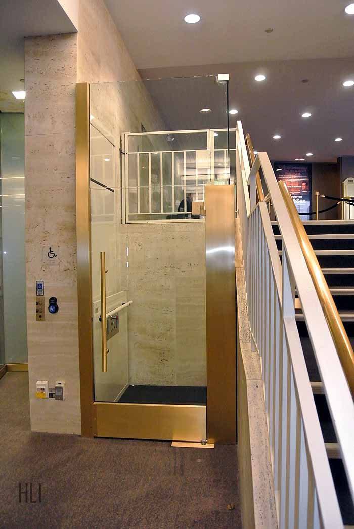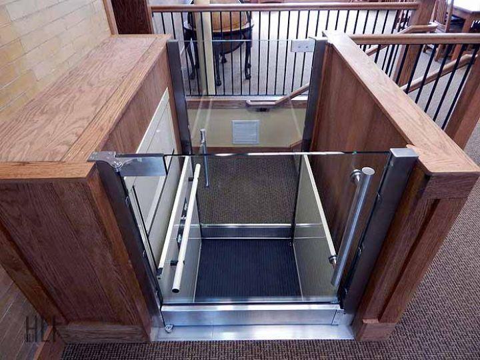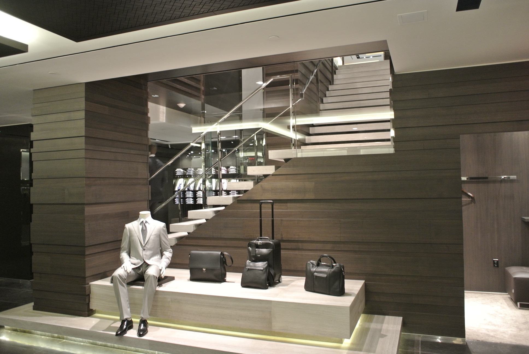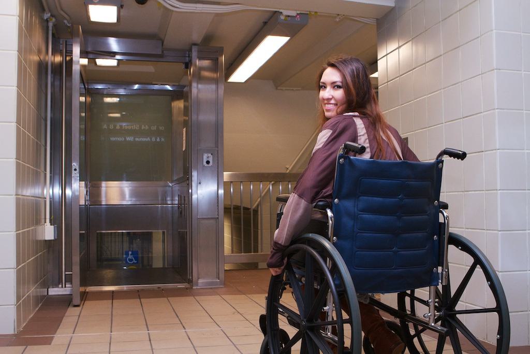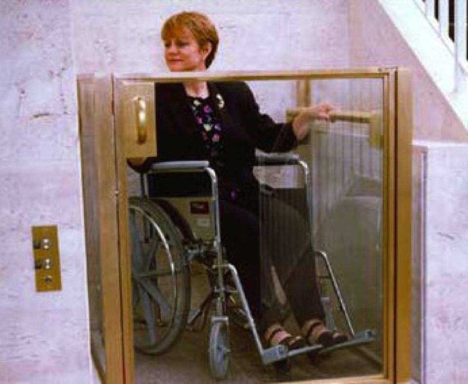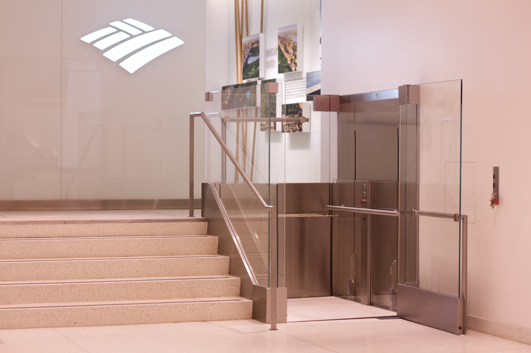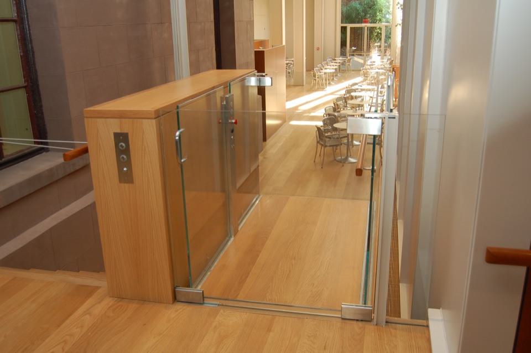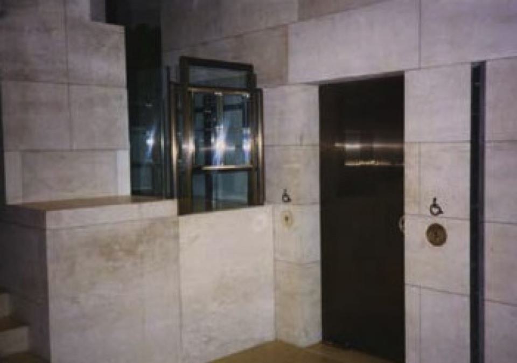Hamilton Grange National Memorial
The Hamilton Grange National Memorial, Alexander Hamilton’s historic 1802 home, was relocated to Saint Nicholas Park in 2008, requiring a creative accessibility solution that maintained its historical integrity.
Unlock exclusive access to comprehensive solutions library and get access to the over 300+ projects
Overview
The Hamilton Grange National Memorial, the historic country home of Alexander Hamilton built in 1802, was relocated to its current location in Saint Nicholas Park at 414 West 141st Street in 2008. The project required an innovative accessibility solution to provide access to the main floor while preserving the home’s historical integrity.
Challenge
The primary challenge was to make the main floor accessible without compromising the historical character of the memorial. Specific constraints included:
Invisibility of the Lift: The lift needed to be hidden when not in use.
Limited Space: The small porch area required a compact solution, as the platform had to fit within a tight space (48” minimum length).
Structural Complexity: The lift had to rise through the porch and retract beneath it while maintaining the integrity of the porch floor.
Historical Preservation: All modifications had to comply with strict preservation standards as mandated by federal jurisdiction.
Design & Execution
Custom Guide System: Designed to support the car without projecting beyond the upper landing floor, using double roller assemblies riding on 8-# T-rails.
- Retractable Porch Floor: A telescopic tube system with an outer and inner frame was designed to allow the porch floor to lift with the car and return smoothly to its original position.
Beveled frames ensured smooth operation despite the porch’s sloped floor.
- Drive System: Utilized a Cemcolift telescopic cylinder to avoid drilling into the basement floor due to water table concerns.
A heater was installed in the hydraulic tank to address exposure to exterior temperatures.
- Passenger Safety:
Full-height enclosure with laminated glass for visibility and safety.
GAL interlock system for the wrought iron gate protecting the pit.
Federal Compliance: The lift design was reviewed and approved by federal authorities, ensuring historical preservation standards were met.
Operation: The lift is operated by National Park Service rangers using a constant-pressure control pendant located inside the main door, allowing the operator to ensure the area is clear before the lift is used.
Results
The custom lift solution at Hamilton Grange successfully provides accessible entry to the historic home while preserving its aesthetic and historical integrity.
Seamless Integration: The lift is virtually invisible when not in use, maintaining the memorial’s appearance.
Safety and Accessibility: The design meets rigorous safety standards and ensures dignified accessibility for visitors.
Federal Approval: The project showcases how innovative engineering can align with strict historical preservation requirements.
Technical Specifications
-
Lift Type
Custom vertical lift with unique retractable design.
-
Platform Dimensions
Minimum length of 48 inches to fit within the porch area.
-
Guide System
Double roller assemblies riding on 8-# T-rails supported from the basement level.
-
Drive System
Cemcolift telescopic cylinder with hydraulic tank heater for temperature management.
-
Enclosure
Full-height enclosure with ¼-inch laminated glass for visibility and safety.
-
Porch Integration
Telescopic tube system for lifting and returning the porch floor seamlessly.
-
Safety Features
GAL interlock for wrought iron gate to secure the pit.
Constant-pressure control pendant for operation by trained personnel.
-
Running Clearance
One inch between the car and the floor opening.
-
Operation Controls
The pendant-controlled system located at the upper landing inside the front door.
-
Federal Approval
Fully compliant with federal regulations and historical preservation standards.
Location
414 West 141st Street, New York, NY
